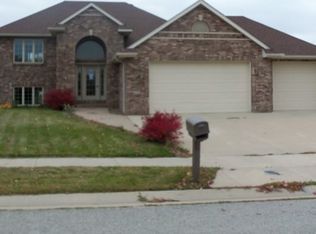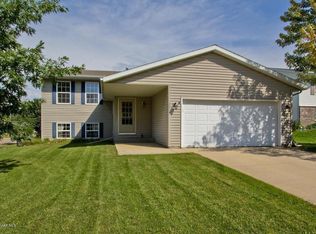5179 Castleview Dr NW This spacious 4 bed, 2 bath home is located in a quiet neighborhood in NW Rochester. The upper level of the house has a living room, kitchen, dining area, 2 bedrooms and a full bathroom. The lower level has two bedrooms, a full bathroom, and a living area with access to the backyard. There is a deck off the dining room, fenced in yard, and a washer and dryer in the home. Tenants are responsible for all utilities, yard maintenance, and snow removal. Pets are negotiable with additional fees. Breed restrictions apply. A security deposit equal to one month's rent and 12-month lease term required. All adults must complete the application process. An admin fee is due on or before move-in. Contact Jakobson Management Company for more information or to schedule a showing! We are pledged to the letter and spirit of U.S. policy for the achievement of equal housing opportunity throughout the Nation. We encourage and support an affirmative advertising and marketing program in which there are no barriers to obtaining housing because of race, color, religion, sex, handicap, familial status, or national origin.
This property is off market, which means it's not currently listed for sale or rent on Zillow. This may be different from what's available on other websites or public sources.

