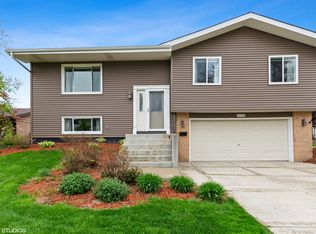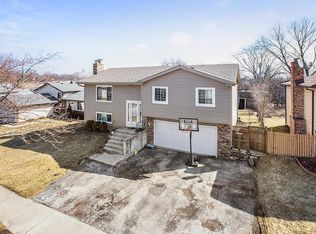Closed
$250,000
5179 Bellaire Rd, Oak Forest, IL 60452
3beds
1,100sqft
Single Family Residence
Built in 1968
-- sqft lot
$266,600 Zestimate®
$227/sqft
$2,672 Estimated rent
Home value
$266,600
$237,000 - $299,000
$2,672/mo
Zestimate® history
Loading...
Owner options
Explore your selling options
What's special
Coming soon-AUG 15th ......after Estate Sale ....Aug 3rd and 4th. This 3 bedroom Split Level in Oak Forest is in a great neighborhood. Enjoy morning coffee on your front porch overlooking the corner lot. The home has good bones and has been well taken care of. 3 bedrooms with good storage, upgraded bathrooms and skylight. Kitchen with space for a table. Good storage thorugh out the home. Total is 1100 Sq ft Large Patio in the back of the home and 1 car garage. Tinley Park High School. Close to parks, schools, nature preserves for fishing and trails, and close to shopping and interstate access. Estate sale - sold as is. Solar panels -through SUN RUN $ 15 per month electric bill. The panels approximately $45 per month ( current leased through sun run )
Zillow last checked: 8 hours ago
Listing updated: October 18, 2025 at 01:01am
Listing courtesy of:
Kimberly Broznowski Powers 773-294-6234,
@properties Christie's International Real Estate
Bought with:
Fady Ishak
REMAX Legends
Source: MRED as distributed by MLS GRID,MLS#: 12105865
Facts & features
Interior
Bedrooms & bathrooms
- Bedrooms: 3
- Bathrooms: 2
- Full bathrooms: 1
- 1/2 bathrooms: 1
Primary bedroom
- Features: Flooring (Carpet)
- Level: Second
- Area: 176 Square Feet
- Dimensions: 11X16
Bedroom 2
- Features: Flooring (Carpet)
- Level: Second
- Area: 168 Square Feet
- Dimensions: 12X14
Bedroom 3
- Features: Flooring (Carpet)
- Level: Second
- Area: 100 Square Feet
- Dimensions: 10X10
Family room
- Features: Flooring (Carpet)
- Level: Lower
- Area: 322 Square Feet
- Dimensions: 14X23
Kitchen
- Features: Kitchen (Eating Area-Table Space, Pantry-Closet)
- Level: Main
- Area: 180 Square Feet
- Dimensions: 12X15
Laundry
- Area: 240 Square Feet
- Dimensions: 15X16
Living room
- Level: Main
- Area: 210 Square Feet
- Dimensions: 14X15
Heating
- Natural Gas, Forced Air
Cooling
- Central Air
Appliances
- Included: Range, Microwave, Dishwasher, Refrigerator, Washer, Dryer
- Laundry: Gas Dryer Hookup, Electric Dryer Hookup, Laundry Closet
Features
- Built-in Features
- Flooring: Hardwood, Carpet
- Basement: Crawl Space,Full
Interior area
- Total structure area: 0
- Total interior livable area: 1,100 sqft
Property
Parking
- Total spaces: 1
- Parking features: Garage Door Opener, On Site, Garage Owned, Attached, Garage
- Attached garage spaces: 1
- Has uncovered spaces: Yes
Accessibility
- Accessibility features: No Disability Access
Features
- Levels: Bi-Level
- Patio & porch: Patio
Lot
- Dimensions: 109X71.6X108.5X70.3
Details
- Parcel number: 28282150010000
- Special conditions: None
- Other equipment: Ceiling Fan(s)
Construction
Type & style
- Home type: SingleFamily
- Architectural style: Bi-Level
- Property subtype: Single Family Residence
Materials
- Vinyl Siding
Condition
- New construction: No
- Year built: 1968
Utilities & green energy
- Electric: Circuit Breakers
- Sewer: Public Sewer
- Water: Lake Michigan
Green energy
- Energy generation: Solar
Community & neighborhood
Location
- Region: Oak Forest
Other
Other facts
- Listing terms: Conventional
- Ownership: Fee Simple
Price history
| Date | Event | Price |
|---|---|---|
| 9/12/2024 | Sold | $250,000$227/sqft |
Source: | ||
| 9/11/2024 | Pending sale | $250,000$227/sqft |
Source: | ||
| 8/28/2024 | Contingent | $250,000$227/sqft |
Source: | ||
| 8/15/2024 | Listed for sale | $250,000$227/sqft |
Source: | ||
Public tax history
| Year | Property taxes | Tax assessment |
|---|---|---|
| 2023 | -- | $21,999 +19.6% |
| 2022 | -- | $18,391 |
| 2021 | -- | $18,391 |
Find assessor info on the county website
Neighborhood: 60452
Nearby schools
GreatSchools rating
- NAArbor Elementary SchoolGrades: 1-2Distance: 0.8 mi
- 4/10Arbor Park Middle SchoolGrades: 5-8Distance: 0.8 mi
- 8/10Tinley Park High SchoolGrades: 9-12Distance: 1.5 mi
Schools provided by the listing agent
- Elementary: Morton Gingerwood Elementary Sch
- Middle: Arbor Park Middle School
- High: Tinley Park High School
- District: 145
Source: MRED as distributed by MLS GRID. This data may not be complete. We recommend contacting the local school district to confirm school assignments for this home.

Get pre-qualified for a loan
At Zillow Home Loans, we can pre-qualify you in as little as 5 minutes with no impact to your credit score.An equal housing lender. NMLS #10287.
Sell for more on Zillow
Get a free Zillow Showcase℠ listing and you could sell for .
$266,600
2% more+ $5,332
With Zillow Showcase(estimated)
$271,932
