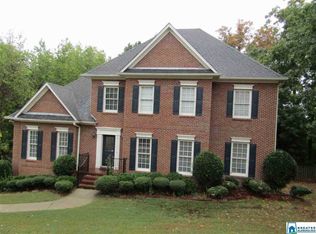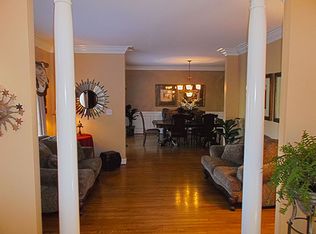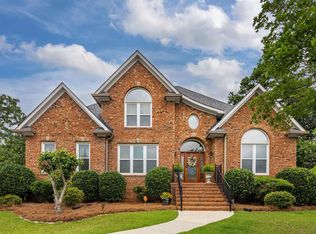Sold for $505,000 on 06/28/23
$505,000
5178 Sapphire Rdg, Hoover, AL 35244
6beds
4,425sqft
Single Family Residence
Built in 1999
0.54 Acres Lot
$576,600 Zestimate®
$114/sqft
$4,341 Estimated rent
Home value
$576,600
$548,000 - $611,000
$4,341/mo
Zestimate® history
Loading...
Owner options
Explore your selling options
What's special
Stately SIX BEDROOM home nestled on a private half acre lot, in a cul-de-sac, with a parking pad for 4+ cars behind the home, in addition to a 2 car garage. On the MAIN LEVEL you’ll find 9 ft ceilings, a spacious Dining Room, Master Suite and GLEAMING HARDWOODS. The comfortable Family Room has 12’ ceilings, gas FP w/ remote & doors leading out to the spacious deck. The newly remodeled kitchen boasts custom granite counters, gas cook-top, eat-in dining and stainless appliances. Upstairs you'll find 4 bedrooms & 2 full baths. The top bedroom would be perfect for a PLAYROOM or office. The extra nook and crannies are so unique & the closets have closets! Downstairs IN-LAW Apt is easily accessible from garage w/private entrance would also be a Great MAN-CAVE or THEATER. Downstairs is a kitchen/dining area with doors leading to the COVERED patio, which has a rubber roof allowing the area under the deck to stay totally dry, interior was PAINTED 2022 and NEW 50 Gallon HOT WATER HEATER.
Zillow last checked: 8 hours ago
Listing updated: July 02, 2023 at 01:04pm
Listed by:
Harold Collins CELL:2059191861,
eXp Realty, LLC Central
Bought with:
Sal Jan
Keller Williams Realty Hoover
Source: GALMLS,MLS#: 1350839
Facts & features
Interior
Bedrooms & bathrooms
- Bedrooms: 6
- Bathrooms: 5
- Full bathrooms: 4
- 1/2 bathrooms: 1
Primary bedroom
- Level: First
Bedroom 1
- Level: Second
Bedroom 2
- Level: Second
Bedroom 3
- Level: Second
Bedroom 4
- Level: Second
Bedroom 5
- Level: Basement
Primary bathroom
- Level: First
Bathroom 1
- Level: First
Bathroom 3
- Level: Second
Dining room
- Level: First
Family room
- Level: First
Kitchen
- Features: Stone Counters, Breakfast Bar, Eat-in Kitchen, Kitchen Island, Pantry
- Level: First
Basement
- Area: 1800
Heating
- Central
Cooling
- Central Air, Ceiling Fan(s)
Appliances
- Included: Gas Cooktop, Dishwasher, Plumbed for Gas in Kit, Refrigerator, Stainless Steel Appliance(s), Stove-Gas, Electric Water Heater
- Laundry: Electric Dryer Hookup, Washer Hookup, Main Level, Laundry Room, Laundry (ROOM), Yes
Features
- None, High Ceilings, Crown Molding, Smooth Ceilings, Soaking Tub, Linen Closet, Double Vanity, Shared Bath, Tub/Shower Combo, Walk-In Closet(s)
- Flooring: Carpet, Hardwood, Stone
- Windows: Double Pane Windows
- Basement: Full,Partially Finished,Daylight
- Attic: Pull Down Stairs,Walk-In,Yes
- Number of fireplaces: 1
- Fireplace features: Gas Log, Ventless, Family Room, Gas
Interior area
- Total interior livable area: 4,425 sqft
- Finished area above ground: 3,425
- Finished area below ground: 1,000
Property
Parking
- Total spaces: 2
- Parking features: Basement, Driveway, Lower Level, Off Street, On Street, Garage Faces Side
- Attached garage spaces: 2
- Has uncovered spaces: Yes
Features
- Levels: One and One Half,Tri-Level
- Stories: 1
- Patio & porch: Covered, Open (PATIO), Patio, Porch, Open (DECK), Deck
- Pool features: None
- Fencing: Fenced
- Has view: Yes
- View description: None
- Waterfront features: No
Lot
- Size: 0.54 Acres
- Features: Cul-De-Sac, Few Trees, Subdivision
Details
- Parcel number: 3900304000001.032
- Special conditions: N/A
Construction
Type & style
- Home type: SingleFamily
- Property subtype: Single Family Residence
Materials
- Brick
- Foundation: Basement
Condition
- Year built: 1999
Utilities & green energy
- Water: Public
- Utilities for property: Sewer Connected, Underground Utilities
Community & neighborhood
Location
- Region: Hoover
- Subdivision: Lake Cyrus
Other
Other facts
- Road surface type: Paved
Price history
| Date | Event | Price |
|---|---|---|
| 6/28/2023 | Sold | $505,000-1.5%$114/sqft |
Source: | ||
| 5/16/2023 | Contingent | $512,500$116/sqft |
Source: | ||
| 5/11/2023 | Price change | $512,500-2.4%$116/sqft |
Source: | ||
| 4/20/2023 | Listed for sale | $525,000+65.6%$119/sqft |
Source: | ||
| 1/5/2000 | Sold | $317,000$72/sqft |
Source: Public Record Report a problem | ||
Public tax history
| Year | Property taxes | Tax assessment |
|---|---|---|
| 2025 | $3,705 +3.1% | $51,760 +3.1% |
| 2024 | $3,593 +23.2% | $50,220 +12.8% |
| 2023 | $2,916 +10.6% | $44,520 +10.5% |
Find assessor info on the county website
Neighborhood: 35244
Nearby schools
GreatSchools rating
- 10/10Brock's Gap Intermediate SchoolGrades: 3-5Distance: 0.5 mi
- 10/10Robert F Bumpus Middle SchoolGrades: 6-8Distance: 2.2 mi
- 8/10Hoover High SchoolGrades: 9-12Distance: 2.7 mi
Schools provided by the listing agent
- Elementary: South Shades Crest
- Middle: Bumpus, Robert F
- High: Hoover
Source: GALMLS. This data may not be complete. We recommend contacting the local school district to confirm school assignments for this home.
Get a cash offer in 3 minutes
Find out how much your home could sell for in as little as 3 minutes with a no-obligation cash offer.
Estimated market value
$576,600
Get a cash offer in 3 minutes
Find out how much your home could sell for in as little as 3 minutes with a no-obligation cash offer.
Estimated market value
$576,600


