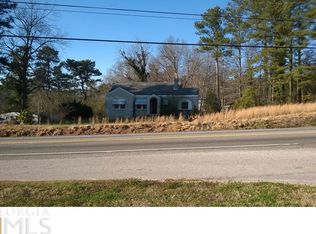Closed
$324,900
5178 Browns Bridge Rd, Gainesville, GA 30504
3beds
1,778sqft
Single Family Residence, Residential
Built in 1944
0.55 Acres Lot
$348,800 Zestimate®
$183/sqft
$2,017 Estimated rent
Home value
$348,800
$331,000 - $370,000
$2,017/mo
Zestimate® history
Loading...
Owner options
Explore your selling options
What's special
COMMERCIAL OR RESIDENTIAL USE. NO HOA - BRING YOUR WORK TRUCK, BOAT, WAVE RUNNERS & RV. This 3 Bedrooms 2 Baths Ranch has been carefully renovated while maintaining its original charm. This home has a bonus room that could easily be used as a playroom or office. Everything is new from its plumbing and electrical to the beautiful hardwoods and modern kitchen. All kitchen cabinetry and appliances are brand new. Every room has been freshly painted and has new carpeting. The Master Bedroom enjoys plenty of space with a large bathroom and His and Her walk-in closets. All bathrooms have been fully remodeled with updated lighting, tile, and cabinetry. Don't worry about silly HOA rules as you can do as you wish with your yard from your own workshop, gardening to planting your own fruit trees. This home has already been professionally appraised and its priced below its value so that you can walk into equity. Hurry as this home will not last long! PROPIEDAD PARA USO COMERCIAL O RESIDENCIAL SIN RESTRICCIONES. PUEDE TENER SU TALLER DE NEGOCIO Y TENER SUS TRUCKAS DE TRABAJO, BOTE O LO QUE QUIERA. La casa tiene 3 dormitorios y 2 baños con una habitación que pueder usar como oficina. El dueño ha renovado la casa y todo esta nuevo recientemente pintado. La cocina todavia tiene las etiquetas nuevas y super moderna. El dormitorio principal es enorme con closets para el y ella. Esta casa no va a durar en el mercado. LLAMENOS HOY! HABLAMOS ESPAÑOL!!
Zillow last checked: 8 hours ago
Listing updated: May 31, 2023 at 11:00pm
Listing Provided by:
Ruben Sanchez,
Bulldog Real Estate Group Inc.
Bought with:
Naiverh C Castelao, 304619
Virtual Properties Realty.com
Source: FMLS GA,MLS#: 7190852
Facts & features
Interior
Bedrooms & bathrooms
- Bedrooms: 3
- Bathrooms: 2
- Full bathrooms: 2
- Main level bathrooms: 2
- Main level bedrooms: 3
Primary bedroom
- Features: Master on Main, Oversized Master
- Level: Master on Main, Oversized Master
Bedroom
- Features: Master on Main, Oversized Master
Primary bathroom
- Features: Double Vanity, Shower Only
Dining room
- Features: Open Concept
Kitchen
- Features: Cabinets White, Other Surface Counters, Pantry
Heating
- Central
Cooling
- Central Air
Appliances
- Included: Dishwasher, Electric Cooktop, Electric Range, Electric Water Heater, Microwave
- Laundry: Laundry Room
Features
- Double Vanity, High Speed Internet, His and Hers Closets
- Flooring: Carpet, Ceramic Tile, Hardwood
- Windows: Insulated Windows
- Basement: None
- Attic: Permanent Stairs
- Number of fireplaces: 1
- Fireplace features: Glass Doors
- Common walls with other units/homes: No Common Walls
Interior area
- Total structure area: 1,778
- Total interior livable area: 1,778 sqft
Property
Parking
- Parking features: None
Accessibility
- Accessibility features: None
Features
- Levels: One
- Stories: 1
- Patio & porch: None
- Exterior features: Private Yard
- Pool features: None
- Spa features: None
- Fencing: None
- Has view: Yes
- View description: City
- Waterfront features: None
- Body of water: None
Lot
- Size: 0.55 Acres
- Dimensions: 212 x 114
- Features: Back Yard, Level, Wooded
Details
- Additional structures: None
- Parcel number: 08081 009001A
- Other equipment: None
- Horse amenities: None
Construction
Type & style
- Home type: SingleFamily
- Architectural style: Ranch
- Property subtype: Single Family Residence, Residential
Materials
- Brick 3 Sides, Cement Siding
- Foundation: Concrete Perimeter
- Roof: Shingle
Condition
- Updated/Remodeled
- New construction: No
- Year built: 1944
Utilities & green energy
- Electric: 220 Volts
- Sewer: Septic Tank
- Water: Public
- Utilities for property: Cable Available, Electricity Available, Natural Gas Available, Water Available
Green energy
- Green verification: HERS Index Score
- Energy efficient items: None
- Energy generation: None
Community & neighborhood
Security
- Security features: None
Community
- Community features: None
Location
- Region: Gainesville
- Subdivision: None
HOA & financial
HOA
- Has HOA: No
Other
Other facts
- Ownership: Fee Simple
- Road surface type: Asphalt
Price history
| Date | Event | Price |
|---|---|---|
| 5/30/2023 | Pending sale | $324,900$183/sqft |
Source: | ||
| 5/23/2023 | Sold | $324,900$183/sqft |
Source: | ||
| 4/14/2023 | Price change | $324,900-4.4%$183/sqft |
Source: | ||
| 3/19/2023 | Listed for sale | $339,900-4.2%$191/sqft |
Source: | ||
| 3/8/2023 | Listing removed | -- |
Source: | ||
Public tax history
| Year | Property taxes | Tax assessment |
|---|---|---|
| 2024 | $3,167 +86% | $129,840 +25% |
| 2023 | $1,702 +271.1% | $103,840 +596% |
| 2022 | $459 -0.1% | $14,920 +6% |
Find assessor info on the county website
Neighborhood: 30504
Nearby schools
GreatSchools rating
- 4/10Mcever Elementary SchoolGrades: PK-5Distance: 2.8 mi
- 5/10Chestatee Middle SchoolGrades: 6-8Distance: 5.9 mi
- 5/10Chestatee High SchoolGrades: 9-12Distance: 6.2 mi
Schools provided by the listing agent
- Elementary: McEver
- Middle: Chestatee
- High: Chestatee
Source: FMLS GA. This data may not be complete. We recommend contacting the local school district to confirm school assignments for this home.
Get a cash offer in 3 minutes
Find out how much your home could sell for in as little as 3 minutes with a no-obligation cash offer.
Estimated market value
$348,800
Get a cash offer in 3 minutes
Find out how much your home could sell for in as little as 3 minutes with a no-obligation cash offer.
Estimated market value
$348,800
