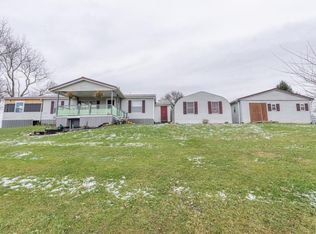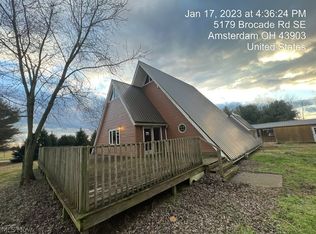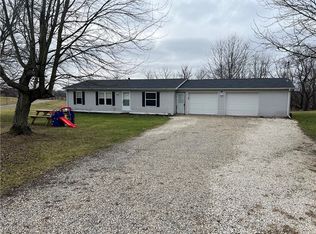Sold for $218,000 on 06/16/25
$218,000
5178 Brocade Rd SE, Amsterdam, OH 43903
3beds
1,120sqft
Single Family Residence
Built in 1999
3.04 Acres Lot
$219,800 Zestimate®
$195/sqft
$1,301 Estimated rent
Home value
$219,800
Estimated sales range
Not available
$1,301/mo
Zestimate® history
Loading...
Owner options
Explore your selling options
What's special
Escape to the country with this charming 3 bedroom, 2 bathroom home that offers spectacular views and open-concept layout. This home features a spacious master suite with a garden tub, double sinks and 2 walk-in closets thoughtfully situated on the opposite side of the house from the other two bedrooms and bathroom, it offers that added privacy. Enjoy modern conveniences like Alexa Integration and 200amp electric service. Recently added a covered back deck for entertaining guests or enjoying a cup of coffee and watching the sunrise over the rolling hills. The property includes a two-car garage, two storage sheds and raised gardens, all situated on over 3 acres of mostly flat and buildable land. Make it whatever your heart desires. Too many updates to list but a few are newer metal roof, AC, water filtration, water well, and windows. Come check out this meticulously cared for home. Don't miss out on the perfect blend of comfort and convenience. Auditor indicates 1 full and 1 half bath, but Seller states 2 full baths.
Zillow last checked: 8 hours ago
Listing updated: June 17, 2025 at 09:20am
Listing Provided by:
Ashley Benning abenning@cutlerhomes.com941-769-2223,
Cutler Real Estate
Bought with:
Len O Smith, 2019001787
Brokers Realty Group
Source: MLS Now,MLS#: 5098931 Originating MLS: Stark Trumbull Area REALTORS
Originating MLS: Stark Trumbull Area REALTORS
Facts & features
Interior
Bedrooms & bathrooms
- Bedrooms: 3
- Bathrooms: 2
- Full bathrooms: 2
- Main level bathrooms: 2
- Main level bedrooms: 3
Primary bedroom
- Description: Flooring: Carpet
- Level: First
- Dimensions: 12 x 12
Bedroom
- Description: Flooring: Carpet
- Level: First
- Dimensions: 12 x 11
Bedroom
- Description: Flooring: Carpet
- Level: First
- Dimensions: 12 x 10
Primary bathroom
- Description: Flooring: Carpet
- Level: First
- Dimensions: 12 x 12
Bathroom
- Description: Flooring: Tile
- Level: First
- Dimensions: 7 x 4
Dining room
- Level: First
Eat in kitchen
- Level: First
Kitchen
- Description: Flooring: Laminate
- Features: Breakfast Bar
- Level: First
- Dimensions: 12 x 14
Laundry
- Description: Flooring: Laminate
- Level: First
- Dimensions: 7 x 7
Living room
- Description: Flooring: Carpet
- Features: High Ceilings
- Level: First
- Dimensions: 26 x 15
Heating
- Forced Air, Propane
Cooling
- Central Air
Appliances
- Included: Dryer, Dishwasher, Range, Refrigerator, Washer
- Laundry: Washer Hookup, Electric Dryer Hookup, Inside, Laundry Room
Features
- Breakfast Bar, Built-in Features, Eat-in Kitchen, High Ceilings, His and Hers Closets, Multiple Closets, Open Floorplan, Pantry, Storage, Smart Home, Soaking Tub, Walk-In Closet(s), Jetted Tub
- Windows: Insulated Windows
- Has basement: No
- Has fireplace: No
Interior area
- Total structure area: 1,120
- Total interior livable area: 1,120 sqft
- Finished area above ground: 1,120
Property
Parking
- Total spaces: 2
- Parking features: Driveway, Garage, Garage Door Opener
- Garage spaces: 2
Features
- Levels: One
- Stories: 1
- Patio & porch: Rear Porch, Covered, Deck, Porch
- Exterior features: Fire Pit, Garden, Rain Gutters
- Has view: Yes
- View description: Rural
Lot
- Size: 3.04 Acres
- Features: Back Yard, Front Yard, Garden, Landscaped
Details
- Additional structures: Shed(s)
- Parcel number: 190000227.006
- Special conditions: Standard
Construction
Type & style
- Home type: SingleFamily
- Architectural style: Ranch
- Property subtype: Single Family Residence
Materials
- Vinyl Siding, Wood Siding
- Foundation: Permanent, Pillar/Post/Pier
- Roof: Metal
Condition
- Year built: 1999
Utilities & green energy
- Sewer: Septic Tank
- Water: Cistern, Well
Green energy
- Water conservation: Rain Water Collection
Community & neighborhood
Location
- Region: Amsterdam
Other
Other facts
- Listing terms: Cash,Conventional,FHA,VA Loan
Price history
| Date | Event | Price |
|---|---|---|
| 6/16/2025 | Sold | $218,000$195/sqft |
Source: | ||
| 5/8/2025 | Pending sale | $218,000$195/sqft |
Source: | ||
| 5/8/2025 | Contingent | $218,000$195/sqft |
Source: | ||
| 4/28/2025 | Price change | $218,000-6.4%$195/sqft |
Source: | ||
| 4/24/2025 | Listed for sale | $232,900$208/sqft |
Source: | ||
Public tax history
| Year | Property taxes | Tax assessment |
|---|---|---|
| 2024 | $1,437 +0.7% | $43,980 |
| 2023 | $1,427 +29% | $43,980 |
| 2022 | $1,106 +27.2% | $43,980 +22.3% |
Find assessor info on the county website
Neighborhood: 43903
Nearby schools
GreatSchools rating
- 3/10Dellroy Elementary SchoolGrades: PK-5Distance: 8 mi
- 7/10Carrollton High SchoolGrades: 6-12Distance: 8.2 mi
- NACarrollton Elementary SchoolGrades: PK-5Distance: 8 mi
Schools provided by the listing agent
- District: Carrollton EVSD - 1002
Source: MLS Now. This data may not be complete. We recommend contacting the local school district to confirm school assignments for this home.

Get pre-qualified for a loan
At Zillow Home Loans, we can pre-qualify you in as little as 5 minutes with no impact to your credit score.An equal housing lender. NMLS #10287.


