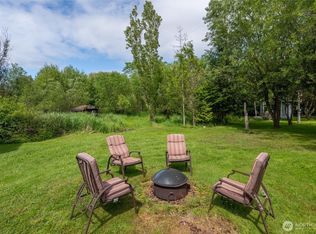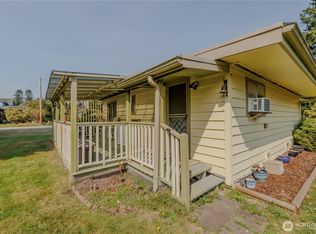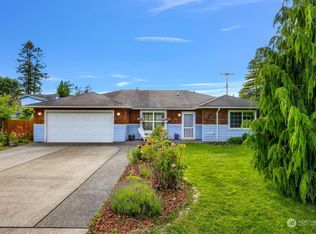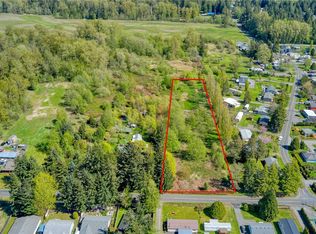Sold
Listed by:
Brandi Coplen,
Windermere Real Estate Whatcom
Bought with: RE/MAX Whatcom County, Inc.
$190,000
5178 Anderson Road, Blaine, WA 98230
2beds
728sqft
Manufactured On Land
Built in 1979
10,018.8 Square Feet Lot
$190,900 Zestimate®
$261/sqft
$1,299 Estimated rent
Home value
$190,900
$179,000 - $204,000
$1,299/mo
Zestimate® history
Loading...
Owner options
Explore your selling options
What's special
This cozy 2-bedroom, 1-bath single-wide manufactured home is located on a large lot with lots of nature behind it, offering a peaceful and private setting. The property includes a fire pit and a storage shed, perfect for enjoying outdoor living. Situated just minutes from the beach and dining options in Birch Bay, this home is ideal for full-time living or as a vacation retreat. The home is being sold "as-is" and fully furnished, making it a great opportunity for those looking for a turnkey property to move in or use immediately. Don’t miss out on the chance to own this charming home in a prime location near the beach!
Zillow last checked: 8 hours ago
Listing updated: August 22, 2025 at 04:04am
Listed by:
Brandi Coplen,
Windermere Real Estate Whatcom
Bought with:
Tate White, 2535
RE/MAX Whatcom County, Inc.
Source: NWMLS,MLS#: 2343800
Facts & features
Interior
Bedrooms & bathrooms
- Bedrooms: 2
- Bathrooms: 1
- Full bathrooms: 1
- Main level bathrooms: 1
- Main level bedrooms: 2
Bedroom
- Level: Main
Bedroom
- Level: Main
Bathroom full
- Level: Main
Entry hall
- Level: Main
Kitchen with eating space
- Level: Main
Living room
- Level: Main
Heating
- Forced Air, Electric
Cooling
- None
Appliances
- Included: Microwave(s), Refrigerator(s), Stove(s)/Range(s), Water Heater: Electric, Water Heater Location: Bedroom Closet
Features
- Flooring: Vinyl
- Basement: None
- Has fireplace: No
Interior area
- Total structure area: 728
- Total interior livable area: 728 sqft
Property
Parking
- Total spaces: 2
- Parking features: Driveway
- Covered spaces: 2
Features
- Levels: One
- Stories: 1
- Entry location: Main
- Patio & porch: Water Heater
- Has view: Yes
- View description: Territorial
Lot
- Size: 10,018 sqft
- Dimensions: 72 x 120 x 119 x 106
- Features: Deck, Outbuildings
- Topography: Level
Details
- Parcel number: 4051241713310000
- Zoning: UR4
- Zoning description: Jurisdiction: County
- Special conditions: Standard
- Other equipment: Leased Equipment: n/a
Construction
Type & style
- Home type: MobileManufactured
- Property subtype: Manufactured On Land
Materials
- Metal/Vinyl
- Foundation: Slab, Tie Down
- Roof: Metal
Condition
- Fair
- Year built: 1979
- Major remodel year: 1979
Details
- Builder model: 0773
Utilities & green energy
- Electric: Company: City of Blaine
- Sewer: Sewer Connected, Company: City of Blaine
- Water: Public, Company: City of Blaine
Community & neighborhood
Location
- Region: Blaine
- Subdivision: Birch Bay
Other
Other facts
- Body type: Single Wide
- Listing terms: Cash Out
- Cumulative days on market: 84 days
Price history
| Date | Event | Price |
|---|---|---|
| 7/22/2025 | Sold | $190,000-5%$261/sqft |
Source: | ||
| 7/9/2025 | Pending sale | $200,000$275/sqft |
Source: | ||
| 6/23/2025 | Price change | $200,000-16.7%$275/sqft |
Source: | ||
| 5/22/2025 | Price change | $240,000-9.4%$330/sqft |
Source: | ||
| 4/29/2025 | Listed for sale | $265,000$364/sqft |
Source: | ||
Public tax history
| Year | Property taxes | Tax assessment |
|---|---|---|
| 2024 | $1,338 +5.5% | $176,623 |
| 2023 | $1,269 -5.7% | $176,623 +8.5% |
| 2022 | $1,345 +11.3% | $162,786 +26.8% |
Find assessor info on the county website
Neighborhood: 98230
Nearby schools
GreatSchools rating
- NABlaine Primary SchoolGrades: PK-2Distance: 3.4 mi
- 7/10Blaine Middle SchoolGrades: 6-8Distance: 3.6 mi
- 7/10Blaine High SchoolGrades: 9-12Distance: 3.6 mi
Schools provided by the listing agent
- Elementary: Blaine Elem
- Middle: Blaine Mid
- High: Blaine High
Source: NWMLS. This data may not be complete. We recommend contacting the local school district to confirm school assignments for this home.



