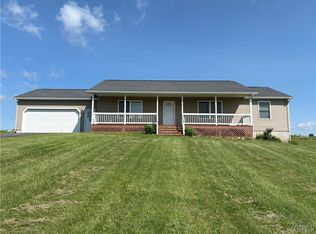Closed
$442,000
5177 Ostrander Rd, Verona, NY 13478
4beds
3,000sqft
Single Family Residence
Built in 2019
1.93 Acres Lot
$490,900 Zestimate®
$147/sqft
$2,703 Estimated rent
Home value
$490,900
$466,000 - $515,000
$2,703/mo
Zestimate® history
Loading...
Owner options
Explore your selling options
What's special
Per sellers directive :No Showings until Open House. No Negotiations until after the Open House. The seller has requested an extended Open House scheduled 7/30/2023 from 1:00pm-6:00pm in lieu of private showing appointments and asks that all interested parties take advantage of the Open House. Please submit best and final offers by Wednesday 8/2/2023 at 12:00pm. Welcome to this exceptional 4-bedroom home located in the highly sought-after VVS School District. This property offers a perfect blend of comfort, style, and entertainment .As you enter, you'll be captivated by the tastefully designed interior. The open floor plan creates a seamless flow between the living, dining, and kitchen areas, providing a spacious and welcoming atmosphere for both everyday living and hosting gatherings . If you're in need of additional space, the bonus room presents endless possibilities for a rec room, Gym office etc. Relax and unwind in the above-ground pool and hot tub, creating a private oasis right in your backyard. With its spacious layout and desirable location, this home is the epitome of luxury living. Don't miss the opportunity to own this gem in the prestigious VVS School District.
Zillow last checked: 8 hours ago
Listing updated: September 29, 2023 at 10:48am
Listed by:
James Clute 315-542-9158,
Berkshire Hathaway CNY Realty
Bought with:
Samantha L. Foster, 10401343702
WEICHERT, REALTORS-TBG
Source: NYSAMLSs,MLS#: S1484480 Originating MLS: Syracuse
Originating MLS: Syracuse
Facts & features
Interior
Bedrooms & bathrooms
- Bedrooms: 4
- Bathrooms: 3
- Full bathrooms: 3
- Main level bathrooms: 2
- Main level bedrooms: 3
Bedroom 1
- Level: First
- Dimensions: 19.00 x 13.00
Bedroom 2
- Level: First
- Dimensions: 12.00 x 16.00
Bedroom 3
- Level: First
- Dimensions: 12.00 x 16.00
Bedroom 4
- Level: Basement
- Dimensions: 19.00 x 15.00
Other
- Level: Basement
- Dimensions: 49.00 x 12.00
Heating
- Electric, Propane, Other, See Remarks, Forced Air
Cooling
- Other, See Remarks, Central Air
Appliances
- Included: Dryer, Dishwasher, Exhaust Fan, Freezer, Gas Oven, Gas Range, Microwave, Propane Water Heater, Refrigerator, Range Hood, Washer, Water Softener Owned
- Laundry: Main Level
Features
- Breakfast Bar, Eat-in Kitchen, Separate/Formal Living Room, Hot Tub/Spa, Kitchen Island, Kitchen/Family Room Combo, Living/Dining Room, Quartz Counters, Bedroom on Main Level, Bath in Primary Bedroom, Main Level Primary
- Flooring: Laminate, Varies
- Basement: Full,Finished
- Has fireplace: No
Interior area
- Total structure area: 3,000
- Total interior livable area: 3,000 sqft
Property
Parking
- Total spaces: 2
- Parking features: Attached, Garage, Garage Door Opener
- Attached garage spaces: 2
Features
- Levels: One
- Stories: 1
- Patio & porch: Deck, Open, Patio, Porch
- Exterior features: Deck, Gravel Driveway, Hot Tub/Spa, Pool, Patio
- Pool features: Above Ground
- Has spa: Yes
- Spa features: Hot Tub
Lot
- Size: 1.93 Acres
- Dimensions: 165 x 354
- Features: Other, Rural Lot, See Remarks
Details
- Parcel number: 30620031100000020060110000
- Special conditions: Standard
Construction
Type & style
- Home type: SingleFamily
- Architectural style: Ranch
- Property subtype: Single Family Residence
Materials
- Vinyl Siding, PEX Plumbing
- Foundation: Poured
- Roof: Asphalt
Condition
- Resale
- Year built: 2019
Utilities & green energy
- Sewer: Septic Tank
- Water: Well
Community & neighborhood
Location
- Region: Verona
Other
Other facts
- Listing terms: Cash,Conventional,FHA,VA Loan
Price history
| Date | Event | Price |
|---|---|---|
| 9/22/2023 | Sold | $442,000+7.8%$147/sqft |
Source: | ||
| 9/5/2023 | Pending sale | $409,900$137/sqft |
Source: | ||
| 8/2/2023 | Contingent | $409,900$137/sqft |
Source: | ||
| 7/20/2023 | Listed for sale | $409,900+24.2%$137/sqft |
Source: | ||
| 6/8/2020 | Sold | $330,000$110/sqft |
Source: | ||
Public tax history
| Year | Property taxes | Tax assessment |
|---|---|---|
| 2024 | -- | $193,300 +4.5% |
| 2023 | -- | $185,000 |
| 2022 | -- | $185,000 |
Find assessor info on the county website
Neighborhood: 13478
Nearby schools
GreatSchools rating
- 7/10J D George Elementary SchoolGrades: PK-6Distance: 1.9 mi
- 7/10Vernon Verona Sherrill Middle SchoolGrades: 7-8Distance: 0.7 mi
- 8/10Vernon Verona Sherrill Senior High SchoolGrades: 9-12Distance: 0.7 mi
Schools provided by the listing agent
- District: Sherrill City
Source: NYSAMLSs. This data may not be complete. We recommend contacting the local school district to confirm school assignments for this home.

