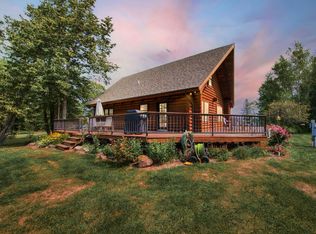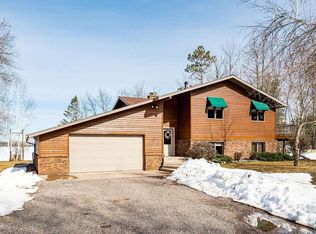Sold for $369,900 on 06/13/25
$369,900
5177 Dickerman Rd, Saginaw, MN 55779
2beds
1,380sqft
Single Family Residence
Built in 1952
1 Acres Lot
$387,400 Zestimate®
$268/sqft
$1,298 Estimated rent
Home value
$387,400
$337,000 - $446,000
$1,298/mo
Zestimate® history
Loading...
Owner options
Explore your selling options
What's special
Open House, Saturday April 26th from 3:30 p.m. to 5 p.m. Life on Grand Lake will be great in this one-level 2BR/1BA home! Charming stone fireplace between the living room and dining room. Roomy bedrooms and main floor laundry. Crawl space was just updated with new support beams by Innovative Basement Authority warranty. Seamless steel siding. Propane forced air heat (2018) and Trex deck. Dock at the water will stay. Generac Generator included. SCI for internet.
Zillow last checked: 8 hours ago
Listing updated: June 23, 2025 at 06:03pm
Listed by:
Jamie Sathers-Day 218-390-6541,
JS Realty
Bought with:
Kristopher Kapsner, MN 20196739
RE/MAX Results
Source: Lake Superior Area Realtors,MLS#: 6118808
Facts & features
Interior
Bedrooms & bathrooms
- Bedrooms: 2
- Bathrooms: 1
- Full bathrooms: 1
- Main level bedrooms: 1
Bedroom
- Level: Main
- Area: 169 Square Feet
- Dimensions: 13 x 13
Bedroom
- Level: Main
- Area: 195 Square Feet
- Dimensions: 13 x 15
Dining room
- Level: Main
- Area: 117 Square Feet
- Dimensions: 13 x 9
Kitchen
- Level: Main
- Area: 117 Square Feet
- Dimensions: 13 x 9
Laundry
- Description: Main floor laundry/utility room.
- Level: Main
Living room
- Level: Main
- Area: 297 Square Feet
- Dimensions: 27 x 11
Other
- Description: Fireplace room.
- Level: Main
- Area: 90 Square Feet
- Dimensions: 10 x 9
Heating
- Fireplace(s), Forced Air, Propane
Cooling
- None
Appliances
- Included: Water Heater-Gas, Water Softener-Owned, Dishwasher, Dryer, Microwave, Range, Refrigerator, Washer
- Laundry: Main Level
Features
- Windows: Vinyl Windows
- Basement: N/A
- Number of fireplaces: 1
- Fireplace features: Electric
Interior area
- Total interior livable area: 1,380 sqft
- Finished area above ground: 1,380
- Finished area below ground: 0
Property
Parking
- Total spaces: 2
- Parking features: Gravel, Detached, Slab
- Garage spaces: 2
Features
- Patio & porch: Deck
- Exterior features: Dock
- Has view: Yes
- View description: Inland Lake
- Has water view: Yes
- Water view: Lake
- Waterfront features: Inland Lake, Waterfront Access(Private), Shoreline Characteristics(Shore-Accessible)
- Body of water: Grand
- Frontage length: 50
Lot
- Size: 1 Acres
- Features: Accessible Shoreline, Irregular Lot, Level
Details
- Parcel number: 38000100400
- Other equipment: Fuel Tank-Rented
Construction
Type & style
- Home type: SingleFamily
- Architectural style: Ranch
- Property subtype: Single Family Residence
Materials
- Steel Siding, Frame/Wood
- Roof: Asphalt Shingle
Condition
- Previously Owned
- Year built: 1952
Utilities & green energy
- Electric: Lake Country Power
- Sewer: Private Sewer
- Water: Drilled
- Utilities for property: Cable
Community & neighborhood
Location
- Region: Saginaw
Other
Other facts
- Listing terms: Cash,Conventional,FHA,VA Loan
- Road surface type: Unimproved
Price history
| Date | Event | Price |
|---|---|---|
| 6/13/2025 | Sold | $369,900+2.8%$268/sqft |
Source: | ||
| 5/7/2025 | Pending sale | $359,900$261/sqft |
Source: | ||
| 4/29/2025 | Contingent | $359,900$261/sqft |
Source: | ||
| 4/22/2025 | Listed for sale | $359,900+4763.5%$261/sqft |
Source: | ||
| 9/9/2024 | Sold | $7,400$5/sqft |
Source: Public Record Report a problem | ||
Public tax history
| Year | Property taxes | Tax assessment |
|---|---|---|
| 2024 | $62 +72.2% | $8,800 +18.9% |
| 2023 | $36 | $7,400 +89.7% |
| 2022 | $36 +5.9% | $3,900 +18.2% |
Find assessor info on the county website
Neighborhood: 55779
Nearby schools
GreatSchools rating
- 8/10Pike Lake Elementary SchoolGrades: K-5Distance: 6.3 mi
- 6/10A.I. Jedlicka Middle SchoolGrades: 6-8Distance: 12.7 mi
- 9/10Proctor Senior High SchoolGrades: 9-12Distance: 12.7 mi

Get pre-qualified for a loan
At Zillow Home Loans, we can pre-qualify you in as little as 5 minutes with no impact to your credit score.An equal housing lender. NMLS #10287.

