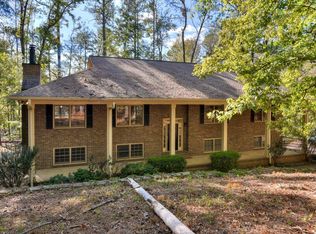Sold for $295,000 on 09/14/23
$295,000
5177 BLUEGRASS TRAIL Trail, Grovetown, GA 30813
3beds
1,991sqft
Single Family Residence
Built in 1987
1.75 Acres Lot
$339,700 Zestimate®
$148/sqft
$1,810 Estimated rent
Home value
$339,700
$323,000 - $357,000
$1,810/mo
Zestimate® history
Loading...
Owner options
Explore your selling options
What's special
Welcome to the perfect blend of privacy, comfort and convenience. This 4 sides brick home built on a 1.75 acre lot is in a no HOA community. Bring your chickens and plant your garden! This home features 3 bedrooms and 2 bathrooms. As you approach, you'll be greeted by a large driveway with an extra parking pad. There is plenty of space to park your cars, boat, RV and Jet skis. Step into the family room that features wood built ins and a wood burning brick fireplace. The family room also provides easy access to the back deck, enjoy the view and space and make it your own. Conveniently located close to I-20 and Lewiston Rd. Enjoy the peace and quiet from your front porch or private rear deck. Garage has two oversized storage rooms. Owners suite has two closets and an ensuite bathroom. The home has been freshly painted throughout. Outbuilding to remain with the property. Convenient to Ft. Gordon, I-20 and more. If schools are important verify with the county. Square footage is approximate and pulled from the public records, verify if important. MLS Lockbox. Attorney or Buyer's Brokerage to hold Earnest Money, Southern Classic Realtors does not hold Earnest money. Preferred attorney to be Klosinski Overstreet. Seller is related to listing agent
Zillow last checked: 8 hours ago
Listing updated: December 29, 2024 at 01:23am
Listed by:
Kim Pond 706-842-8202,
Southern Classic, REALTORS
Bought with:
Paul M Ward, 390157
Keller Williams Realty Augusta
Source: Hive MLS,MLS#: 518334
Facts & features
Interior
Bedrooms & bathrooms
- Bedrooms: 3
- Bathrooms: 2
- Full bathrooms: 2
Primary bedroom
- Level: Main
- Dimensions: 15.3 x 15.2
Bedroom 2
- Level: Main
- Dimensions: 11.11 x 12.3
Bedroom 3
- Level: Main
- Dimensions: 12.8 x 11.11
Breakfast room
- Level: Main
- Dimensions: 13 x 9.1
Dining room
- Level: Main
- Dimensions: 15.2 x 11.5
Kitchen
- Level: Main
- Dimensions: 11.5 x 9.2
Laundry
- Level: Main
- Dimensions: 8.6 x 9.2
Living room
- Level: Main
- Dimensions: 14.6 x 24.2
Heating
- Electric, Fireplace(s)
Cooling
- Attic Fan, Ceiling Fan(s), Central Air
Appliances
- Included: Built-In Electric Oven, Cooktop, Dishwasher, Electric Water Heater, Microwave, Refrigerator
Features
- Blinds, Recently Painted, Walk-In Closet(s), Washer Hookup, Electric Dryer Hookup
- Flooring: Carpet, Laminate
- Has basement: No
- Attic: Partially Floored,Pull Down Stairs
- Has fireplace: No
Interior area
- Total structure area: 1,991
- Total interior livable area: 1,991 sqft
Property
Parking
- Total spaces: 2
- Parking features: Concrete, Garage, Garage Door Opener, Parking Pad, Workshop in Garage
- Garage spaces: 2
Features
- Levels: One
- Patio & porch: Covered, Front Porch
- Exterior features: Storm Door(s)
Lot
- Size: 1.75 Acres
- Dimensions: 305 x 286.83 x 316.23 x 197.25
- Features: Wooded
Details
- Additional structures: Outbuilding
- Parcel number: 061A039
Construction
Type & style
- Home type: SingleFamily
- Architectural style: Ranch
- Property subtype: Single Family Residence
Materials
- Brick
- Foundation: Crawl Space
- Roof: Composition
Condition
- Updated/Remodeled
- New construction: No
- Year built: 1987
Utilities & green energy
- Sewer: Septic Tank
- Water: Public
Community & neighborhood
Community
- Community features: Street Lights
Location
- Region: Grovetown
- Subdivision: Lewiston Downs
Other
Other facts
- Listing agreement: Exclusive Right To Sell
- Listing terms: VA Loan,1031 Exchange,Cash,Conventional,FHA
Price history
| Date | Event | Price |
|---|---|---|
| 9/14/2023 | Sold | $295,000-6.3%$148/sqft |
Source: | ||
| 9/2/2023 | Contingent | $315,000$158/sqft |
Source: | ||
| 8/26/2023 | Price change | $315,000-6%$158/sqft |
Source: | ||
| 8/18/2023 | Price change | $335,000-2.9%$168/sqft |
Source: | ||
| 8/4/2023 | Price change | $345,000-1.4%$173/sqft |
Source: | ||
Public tax history
| Year | Property taxes | Tax assessment |
|---|---|---|
| 2024 | $2,958 +225.4% | $295,000 -3% |
| 2023 | $909 -10.9% | $304,114 +7.4% |
| 2022 | $1,020 +8.3% | $283,038 +14.4% |
Find assessor info on the county website
Neighborhood: 30813
Nearby schools
GreatSchools rating
- 8/10Lewiston Elementary SchoolGrades: PK-5Distance: 1.5 mi
- 6/10Columbia Middle SchoolGrades: 6-8Distance: 1.5 mi
- 6/10Grovetown High SchoolGrades: 9-12Distance: 1.8 mi
Schools provided by the listing agent
- Elementary: Lewiston Elementary
- Middle: Columbia
- High: Grovetown High
Source: Hive MLS. This data may not be complete. We recommend contacting the local school district to confirm school assignments for this home.

Get pre-qualified for a loan
At Zillow Home Loans, we can pre-qualify you in as little as 5 minutes with no impact to your credit score.An equal housing lender. NMLS #10287.
Sell for more on Zillow
Get a free Zillow Showcase℠ listing and you could sell for .
$339,700
2% more+ $6,794
With Zillow Showcase(estimated)
$346,494