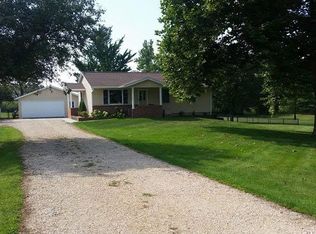Sold for $475,000
$475,000
5177 Beverly Rd SW, Cedar Rapids, IA 52404
3beds
3,151sqft
Single Family Residence
Built in 1959
1 Acres Lot
$481,000 Zestimate®
$151/sqft
$2,712 Estimated rent
Home value
$481,000
$457,000 - $505,000
$2,712/mo
Zestimate® history
Loading...
Owner options
Explore your selling options
What's special
Attention car collectors, motor home, or 5th wheel clients; or anyone who wants mega garages as this is that, hard to find property that you have been looking for. Incredible, College Community acreage! Current owners of 20 years have put so much thought and effort into making this property perfect. An addition of 35x53 attached garage (room for motor home or travel trailer) along with 2 huge bedrooms, 2 baths and small office space above. First floor offers half bath, first floor laundry and a beautiful remodeled kitchen with upscale cabinets, breakfast bar, Granite counters and subway tile backsplash. All kitchen appliances are included, but not warranted. The large dining room is open to the kitchen with large picture window and both rooms open up to the family room. Hardwood floors are featured on the first floor and you have your very own first floor primary bedroom with bath or if you prefer a second floor primary bedroom and bath are upstairs. Lower level is framed for 4th bedroom and has a rec room area that can have a little more finish to make for a great game room. Step into your back yard that has covered hot tub or grill area with view of the countryside and a bonus heated 26x40 garage for storage/woodworking/auto mechanic or you can use the side garage door that opens to your very own 18x36 ft in ground pool for the ultimate party spot. This property has it all and is a real pleasure to show!
Zillow last checked: 8 hours ago
Listing updated: September 29, 2023 at 09:06am
Listed by:
Daniel Seda 319-431-1010,
Realty87
Bought with:
Amy Starr
Keller Williams Legacy Group
Source: CRAAR, CDRMLS,MLS#: 2305603 Originating MLS: Cedar Rapids Area Association Of Realtors
Originating MLS: Cedar Rapids Area Association Of Realtors
Facts & features
Interior
Bedrooms & bathrooms
- Bedrooms: 3
- Bathrooms: 4
- Full bathrooms: 3
- 1/2 bathrooms: 1
Other
- Level: First
Heating
- Forced Air, Gas
Cooling
- Central Air
Appliances
- Included: Dishwasher, Disposal, Gas Water Heater, Microwave, Range, Refrigerator, Water Softener Owned
- Laundry: Main Level
Features
- Breakfast Bar, Kitchen/Dining Combo, Bath in Primary Bedroom, Main Level Primary
- Basement: Full
Interior area
- Total interior livable area: 3,151 sqft
- Finished area above ground: 2,266
- Finished area below ground: 885
Property
Parking
- Parking features: Attached, Detached, Four or more Spaces, Heated Garage, Garage Door Opener
- Has attached garage: Yes
Features
- Levels: Two
- Stories: 2
- Patio & porch: Deck, Patio
- Exterior features: Fence
- Pool features: In Ground
Lot
- Size: 1.00 Acres
- Dimensions: 144 x 300
- Features: Acreage, City Lot
Details
- Parcel number: 200247600500000
Construction
Type & style
- Home type: SingleFamily
- Architectural style: Ranch,Two Story
- Property subtype: Single Family Residence
Materials
- Frame, Vinyl Siding
Condition
- New construction: No
- Year built: 1959
Utilities & green energy
- Sewer: Septic Tank
- Water: Well
- Utilities for property: Cable Connected
Community & neighborhood
Location
- Region: Cedar Rapids
Other
Other facts
- Listing terms: Cash,Conventional
Price history
| Date | Event | Price |
|---|---|---|
| 9/28/2023 | Sold | $475,000$151/sqft |
Source: | ||
| 8/25/2023 | Pending sale | $475,000$151/sqft |
Source: | ||
| 8/24/2023 | Listed for sale | $475,000+224.2%$151/sqft |
Source: | ||
| 9/5/2003 | Sold | $146,500$46/sqft |
Source: Public Record Report a problem | ||
Public tax history
| Year | Property taxes | Tax assessment |
|---|---|---|
| 2024 | $8,384 +9.5% | $442,400 |
| 2023 | $7,658 +6% | $442,400 +28% |
| 2022 | $7,222 -3.3% | $345,700 +4% |
Find assessor info on the county website
Neighborhood: 52404
Nearby schools
GreatSchools rating
- 4/10Prairie CreekGrades: 5-6Distance: 4.4 mi
- 6/10Prairie PointGrades: 7-9Distance: 5 mi
- 2/10Prairie High SchoolGrades: 10-12Distance: 4.2 mi
Schools provided by the listing agent
- Elementary: College Comm
- Middle: College Comm
- High: College Comm
Source: CRAAR, CDRMLS. This data may not be complete. We recommend contacting the local school district to confirm school assignments for this home.

Get pre-qualified for a loan
At Zillow Home Loans, we can pre-qualify you in as little as 5 minutes with no impact to your credit score.An equal housing lender. NMLS #10287.
