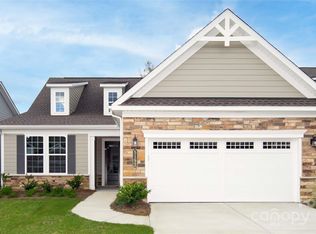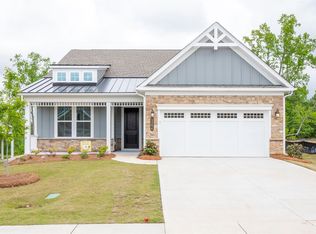Closed
$589,990
5176 Valita Rd, York, SC 29745
2beds
2,018sqft
Single Family Residence
Built in 2024
0.2 Acres Lot
$593,500 Zestimate®
$292/sqft
$2,640 Estimated rent
Home value
$593,500
$558,000 - $629,000
$2,640/mo
Zestimate® history
Loading...
Owner options
Explore your selling options
What's special
*Model Photos Used for Reference*This home features 2 Bedroom, 2 Bath and extended 2-Car Garage. It boasts a 4-foot extended north exposure Lanai with no homes behind it. The gourmet Kitchen includes a GE Profile Series gas cooktop, a stainless steel wall mount pyramid chimney hood, and under-cabinet lighting. The soft-close kitchen cabinets come with a roll-out waste basket and pot drawers. The home has EVP flooring and quartz countertops, as well as a single bowl undermount stainless sink. Additionally, it offers a 4-foot garage extension, a Taexx built-in pest control system, and tray ceilings. The Gentry a 55+ neighborhood in Handsmill on Lake Wylie is located in York, South Carolina, and offers new homes designed for lakeside living. This gated community is approximately 30-minutes from Charlotte City Center. With direct access to Lake Wylie residents have access to boating, fishing, and water sports, as well as state parks, walking trails and nature preserves.
Zillow last checked: 8 hours ago
Listing updated: March 20, 2025 at 05:20am
Listing Provided by:
Mike McLendon mmclendon@kolter.com,
McLendon Real Estate Partners LLC
Bought with:
Mike McLendon
McLendon Real Estate Partners LLC
Source: Canopy MLS as distributed by MLS GRID,MLS#: 4196682
Facts & features
Interior
Bedrooms & bathrooms
- Bedrooms: 2
- Bathrooms: 2
- Full bathrooms: 2
- Main level bedrooms: 2
Primary bedroom
- Features: Walk-In Closet(s)
- Level: Main
- Area: 235.48 Square Feet
- Dimensions: 14' 5" X 16' 4"
Bedroom s
- Level: Main
- Area: 148.69 Square Feet
- Dimensions: 13' 5" X 11' 1"
Den
- Level: Main
- Area: 165.47 Square Feet
- Dimensions: 13' 5" X 12' 4"
Dining area
- Level: Main
- Area: 196.6 Square Feet
- Dimensions: 9' 10" X 20' 0"
Great room
- Level: Main
- Area: 296.6 Square Feet
- Dimensions: 14' 10" X 20' 0"
Kitchen
- Level: Main
- Area: 284.04 Square Feet
- Dimensions: 23' 8" X 12' 0"
Heating
- Central
Cooling
- Central Air
Appliances
- Included: Dishwasher, Disposal, Gas Cooktop, Gas Water Heater, Microwave, Wall Oven
- Laundry: Laundry Room, Main Level
Features
- Breakfast Bar, Open Floorplan, Pantry, Walk-In Closet(s)
- Flooring: Carpet
- Has basement: No
- Fireplace features: Great Room
Interior area
- Total structure area: 2,018
- Total interior livable area: 2,018 sqft
- Finished area above ground: 2,018
- Finished area below ground: 0
Property
Parking
- Total spaces: 2
- Parking features: Attached Garage, Garage on Main Level
- Attached garage spaces: 2
Features
- Levels: One
- Stories: 1
- Patio & porch: Covered, Enclosed, Patio, Rear Porch
- Exterior features: In-Ground Irrigation, Lawn Maintenance
- Waterfront features: Boat Lift – Community, Boat Slip – Community, Boat Slip (Lease/License), Dock
Lot
- Size: 0.20 Acres
Details
- Parcel number: 5560000242
- Zoning: R
- Special conditions: Standard
Construction
Type & style
- Home type: SingleFamily
- Architectural style: Transitional
- Property subtype: Single Family Residence
Materials
- Fiber Cement, Stone
- Foundation: Slab
Condition
- New construction: Yes
- Year built: 2024
Details
- Builder model: Laurel
- Builder name: Kolter Homes
Utilities & green energy
- Sewer: Public Sewer
- Water: Public
Community & neighborhood
Community
- Community features: Fifty Five and Older, Clubhouse, Gated, Sidewalks, Street Lights, Other
Senior living
- Senior community: Yes
Location
- Region: York
- Subdivision: Handsmill On Lake Wylie
HOA & financial
HOA
- Has HOA: Yes
- HOA fee: $255 monthly
- Association name: Evergreen Lifestyle Mgmt
- Association phone: 877-221-6919
Other
Other facts
- Listing terms: Cash,Conventional
- Road surface type: Concrete, Paved
Price history
| Date | Event | Price |
|---|---|---|
| 3/19/2025 | Sold | $589,990$292/sqft |
Source: | ||
| 10/31/2024 | Listed for sale | $589,990$292/sqft |
Source: | ||
Public tax history
| Year | Property taxes | Tax assessment |
|---|---|---|
| 2025 | -- | $26,886 +497.5% |
| 2024 | $1,804 | $4,500 |
| 2023 | -- | -- |
Find assessor info on the county website
Neighborhood: 29745
Nearby schools
GreatSchools rating
- 6/10Bethel Elementary SchoolGrades: PK-5Distance: 2.9 mi
- 5/10Oakridge Middle SchoolGrades: 6-8Distance: 4.1 mi
- 9/10Clover High SchoolGrades: 9-12Distance: 6.1 mi
Get a cash offer in 3 minutes
Find out how much your home could sell for in as little as 3 minutes with a no-obligation cash offer.
Estimated market value
$593,500
Get a cash offer in 3 minutes
Find out how much your home could sell for in as little as 3 minutes with a no-obligation cash offer.
Estimated market value
$593,500

