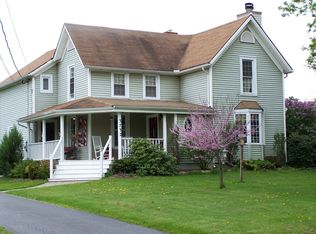Bring Home Happiness in this charming countryside Ranch set back from the rd on over an acre of land.Updated eat in kitchen is huge & features a large granite island,plenty of Maple shaker style cabinetry w/ stylish mosaic backsplash & a suite of stainless steel appliances.Hardwood flooring begins in the dining area & continues throughout for durability as well as beauty.Tastefully updated bathroom has plenty of storage & low maintenance vinyl shower surround w/ vented glass block window.All three bedrooms are spacious & enjoy large closets & multiple windows.Large finished room in the basement adds functional space along with a 1/2 bath & laundry area.Updates include Energy Star windows throughout in'15 & a high efficiency boiler in '09.Double wide driveway all found on a picturesque lot!
This property is off market, which means it's not currently listed for sale or rent on Zillow. This may be different from what's available on other websites or public sources.
