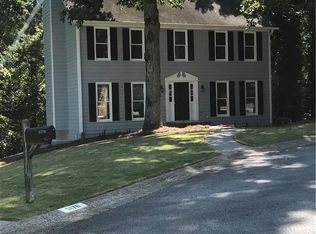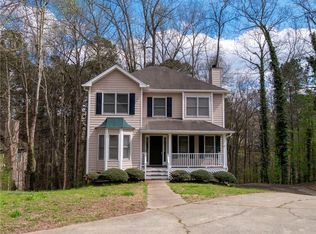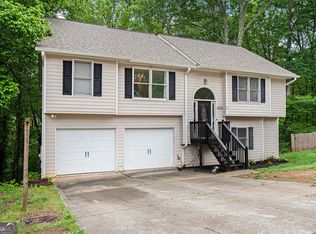Colonial charmer! Wonderful renovation on quiet culdesac with huge private lot in highly desirable Cherokee County. Four large bedrooms and 3.5 brand new baths, including bed and bath in finished basement. Brand new kitchen with chefs' gas range and new appliance package. New granite counter tops, new flooring and new fixtures throughout. New baths with custom tile. Spacious new deck overlooks large wooded back with natural setting. Zoyzia sod in front lawn. New custom brick walk and entry. Two zoned HVAC. Hurry, this one won't last!
This property is off market, which means it's not currently listed for sale or rent on Zillow. This may be different from what's available on other websites or public sources.


