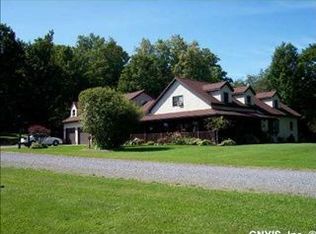Spectacular views with scenic 3.5 acres at this SPRAWLING hill top ranch in the desirable Vernon- Verona-Sherril School District! Location! Location! 2900 square feet of living space all on one level, grand cathedral ceiling living room with massive stone propane fireplace and separate formal dining and living rooms! This large kitchen will WOW YOU with sunny breakfast nook, breakfast bar, an island, walk-in pantry, counter space and cabinets galore! 3 large bedrooms with walk-in closets, room for possible fourth bedroom, 2 full baths, Gigantic Master suite with French doors to pool area, a separate office, this home just has it all and is the entertainment paradise with 3 sets of French doors leading to inground pool and patio area, plenty of parking, great yard, wide open floor plan and partially finished basement!! AND LAST BUT NOT LEAST store all your toys/cars, have a work shop or what ever your dreams are with the 30x60 detached garage with half bath! The attention to detail and quality craftsmanship throughout will not disappoint.
This property is off market, which means it's not currently listed for sale or rent on Zillow. This may be different from what's available on other websites or public sources.
