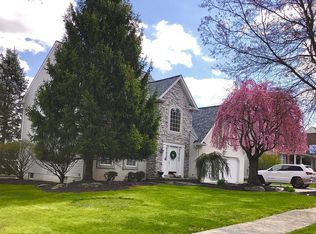*MULTIPLE OFFERS RECEIVED. HIGHEST AND BEST DUE BY 9 AM SATURDAY, AUG 17.* Welcome home to this beautiful Colonial surrounded by picturesque countryside. This home features 5 bdrms, with 1st flr mstr suite, and 3.5 baths. The 1st flr includes a formal dining which transitions through the butlers pantry to a large eat-in kitchen, perfect for entertaining. The open kitchen features expansive counter space and oversized breakfast area. Adjacent to the kitchen is the cathedral ceiling living rm with a gas fireplace and wall of windows flooding the room with light. The 1st flr mstr, laundry rm and half-bath complete this floor. Upstairs you'll find 4 generous sized bdrms, one with walk-in closet/play area and another being used as a walk-in closet, finishing the floor is a full bath. The basement includes a large family rm, full bath with heated fan and two additional rooms for you to utilize as needed. Outdoors includes an expansive deck with bar, in-ground pool, firepit and fenced yard.
This property is off market, which means it's not currently listed for sale or rent on Zillow. This may be different from what's available on other websites or public sources.

