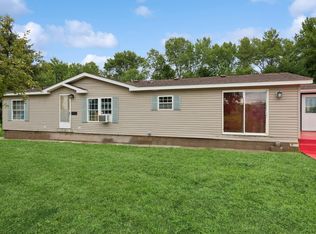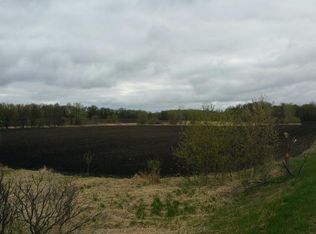Closed
$359,000
5176 10th St NW, Maple Lake, MN 55358
3beds
2,080sqft
Single Family Residence
Built in 1979
1.28 Acres Lot
$375,200 Zestimate®
$173/sqft
$2,967 Estimated rent
Home value
$375,200
$356,000 - $394,000
$2,967/mo
Zestimate® history
Loading...
Owner options
Explore your selling options
What's special
A Frame style home out in the Country on over 1.25 acres surrounded by trees and farmland for privacy! Home has 3 bedrooms, 2 baths, living room with wood stove, barnwood tongue and groove on wall and ceiling along with a large kitchen/dining area, spiral staircase that leads up to the Upper level which is vaulted with a beamed ceiling, Primary bedroom suite with Primary bath, large family room, office space and a 10x10 deck. Some improvements on home are windows 2011, roof 2017, carpet 2021, flooring 2022. Outbuildings include 24x48 pole barn in which half is heated, insulted and A/C. Large detached garage that's heated, insulated, air conditioned, built in closets, and a door to the hobby room/Man cave into the 3rd stall. Additional storage sheds included.
Zillow last checked: 8 hours ago
Listing updated: May 06, 2025 at 03:17pm
Listed by:
Curtis Allen Bechthold 612-325-4089,
RE/MAX Results
Bought with:
Curtis Allen Bechthold
RE/MAX Results
Source: NorthstarMLS as distributed by MLS GRID,MLS#: 6430480
Facts & features
Interior
Bedrooms & bathrooms
- Bedrooms: 3
- Bathrooms: 2
- Full bathrooms: 2
Bedroom 1
- Level: Lower
- Area: 132 Square Feet
- Dimensions: 12x11
Bedroom 1
- Level: Upper
- Area: 204 Square Feet
- Dimensions: 12x17
Bedroom 2
- Level: Lower
- Area: 100 Square Feet
- Dimensions: 10x10
Other
- Area: 96 Square Feet
- Dimensions: 8x12
Dining room
- Level: Lower
Family room
- Level: Upper
- Area: 204 Square Feet
- Dimensions: 17x12
Foyer
- Level: Upper
- Area: 66 Square Feet
- Dimensions: 11x6
Kitchen
- Level: Lower
- Area: 204 Square Feet
- Dimensions: 17x12
Living room
- Level: Lower
- Area: 240 Square Feet
- Dimensions: 12x20
Office
- Level: Upper
- Area: 132 Square Feet
- Dimensions: 11x12
Heating
- Baseboard
Cooling
- Window Unit(s)
Appliances
- Included: Dishwasher, Dryer, Electric Water Heater, Microwave, Range, Refrigerator, Washer, Water Softener Owned
Features
- Basement: Block
- Number of fireplaces: 1
- Fireplace features: Family Room, Living Room, Wood Burning Stove
Interior area
- Total structure area: 2,080
- Total interior livable area: 2,080 sqft
- Finished area above ground: 1,040
- Finished area below ground: 1,040
Property
Parking
- Total spaces: 6
- Parking features: Detached, Asphalt, Garage Door Opener, Heated Garage, Insulated Garage, Multiple Garages
- Garage spaces: 6
- Has uncovered spaces: Yes
Accessibility
- Accessibility features: None
Features
- Levels: One
- Stories: 1
- Patio & porch: Deck
Lot
- Size: 1.28 Acres
- Dimensions: 209 x 265 x 209 x 265
Details
- Additional structures: Pole Building, Storage Shed
- Foundation area: 1040
- Parcel number: 203000304401
- Zoning description: Residential-Single Family
Construction
Type & style
- Home type: SingleFamily
- Property subtype: Single Family Residence
Materials
- Cedar, Block
- Roof: Age 8 Years or Less
Condition
- Age of Property: 46
- New construction: No
- Year built: 1979
Utilities & green energy
- Gas: Electric, Wood
- Sewer: Private Sewer
- Water: Private
Community & neighborhood
Location
- Region: Maple Lake
HOA & financial
HOA
- Has HOA: No
Other
Other facts
- Road surface type: Unimproved
Price history
| Date | Event | Price |
|---|---|---|
| 1/9/2024 | Sold | $359,000-0.3%$173/sqft |
Source: | ||
| 10/25/2023 | Pending sale | $359,900$173/sqft |
Source: | ||
| 10/18/2023 | Price change | $359,900-1.4%$173/sqft |
Source: | ||
| 9/8/2023 | Listed for sale | $364,900+170.5%$175/sqft |
Source: | ||
| 6/15/2000 | Sold | $134,900$65/sqft |
Source: Public Record | ||
Public tax history
| Year | Property taxes | Tax assessment |
|---|---|---|
| 2025 | $2,846 +14.4% | $348,800 +7.4% |
| 2024 | $2,488 +3.2% | $324,900 +13.8% |
| 2023 | $2,410 +13.9% | $285,400 +4% |
Find assessor info on the county website
Neighborhood: 55358
Nearby schools
GreatSchools rating
- 7/10Maple Lake Elementary SchoolGrades: PK-6Distance: 4.6 mi
- 9/10Maple Lake SecondaryGrades: 7-12Distance: 4.6 mi

Get pre-qualified for a loan
At Zillow Home Loans, we can pre-qualify you in as little as 5 minutes with no impact to your credit score.An equal housing lender. NMLS #10287.
Sell for more on Zillow
Get a free Zillow Showcase℠ listing and you could sell for .
$375,200
2% more+ $7,504
With Zillow Showcase(estimated)
$382,704
