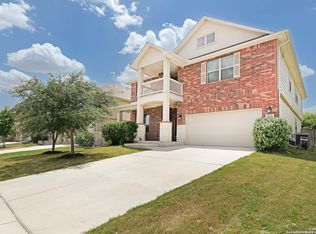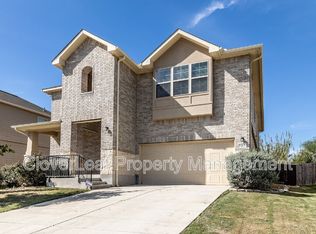Sold on 06/15/23
Price Unknown
5175 TOP RIDGE LN, Schertz, TX 78108
5beds
3,083sqft
Single Family Residence
Built in 2017
7,405.2 Square Feet Lot
$428,600 Zestimate®
$--/sqft
$2,675 Estimated rent
Home value
$428,600
$407,000 - $450,000
$2,675/mo
Zestimate® history
Loading...
Owner options
Explore your selling options
What's special
Gorgeous, model-home quality beauty! From the designer colors, to the wood-look tile flooring throughout the main floor - you'll think this home was a product of HGTV! Sparkling from top to bottom with fresh paint, crystal clear windows and newly shampooed carpet, the pride in ownership is obvious. Don't miss the custom built counter/wet bar with wine fridge in the loft, right next to a media room that is perfect for all your movie nights with the crowd. When you are not enjoying all the spacious living space in this home, you can take advantage of the private, upgraded outdoor living space, complete with extended flagstone patio and fire pit. Lots of privacy as this home backs up to farmland. Don't miss your chance - schedule your showing today! Special financing options available on this property through SIRVA Mortgage.
Zillow last checked: 8 hours ago
Listing updated: June 20, 2023 at 01:48pm
Listed by:
Jill Whittaker TREC #662452 (210) 317-4311,
JB Goodwin, REALTORS
Source: LERA MLS,MLS#: 1682357
Facts & features
Interior
Bedrooms & bathrooms
- Bedrooms: 5
- Bathrooms: 4
- Full bathrooms: 3
- 1/2 bathrooms: 1
Primary bedroom
- Features: Walk-In Closet(s), Ceiling Fan(s), Full Bath
- Area: 224
- Dimensions: 14 x 16
Bedroom 2
- Area: 156
- Dimensions: 12 x 13
Bedroom 3
- Area: 156
- Dimensions: 12 x 13
Bedroom 4
- Area: 154
- Dimensions: 14 x 11
Bedroom 5
- Area: 121
- Dimensions: 11 x 11
Primary bathroom
- Features: Tub/Shower Separate, Double Vanity, Soaking Tub
- Area: 168
- Dimensions: 14 x 12
Dining room
- Area: 144
- Dimensions: 16 x 9
Family room
- Area: 240
- Dimensions: 15 x 16
Kitchen
- Area: 204
- Dimensions: 12 x 17
Office
- Area: 121
- Dimensions: 11 x 11
Heating
- Central, 1 Unit, Electric
Cooling
- Ceiling Fan(s), Two Central
Appliances
- Included: Cooktop, Built-In Oven, Self Cleaning Oven, Microwave, Disposal, Dishwasher, Plumbed For Ice Maker, Vented Exhaust Fan, Electric Water Heater, Electric Cooktop, Double Oven, ENERGY STAR Qualified Appliances
- Laundry: Main Level, Washer Hookup, Dryer Connection
Features
- Three Living Area, Separate Dining Room, Eat-in Kitchen, Two Eating Areas, Study/Library, Media Room, Loft, High Ceilings, Open Floorplan, High Speed Internet, Telephone, Walk-In Closet(s), Master Downstairs, Ceiling Fan(s), Solid Counter Tops, Programmable Thermostat
- Flooring: Carpet, Ceramic Tile
- Windows: Double Pane Windows, Window Coverings
- Has basement: No
- Attic: 12"+ Attic Insulation,Access Only,Pull Down Stairs
- Number of fireplaces: 1
- Fireplace features: One, Living Room, Wood Burning
Interior area
- Total structure area: 3,083
- Total interior livable area: 3,083 sqft
Property
Parking
- Total spaces: 2
- Parking features: Two Car Garage, Garage Door Opener
- Garage spaces: 2
Features
- Levels: Two
- Stories: 2
- Patio & porch: Covered
- Exterior features: Sprinkler System, Rain Gutters
- Pool features: None
- Has spa: Yes
- Spa features: Bath
- Fencing: Privacy
- Has view: Yes
- View description: County VIew
Lot
- Size: 7,405 sqft
- Features: Curbs, Street Gutters, Sidewalks, Streetlights, Fire Hydrant w/in 500'
Details
- Parcel number: 1G0727301301100000
Construction
Type & style
- Home type: SingleFamily
- Architectural style: Traditional,Texas Hill Country
- Property subtype: Single Family Residence
Materials
- Brick, Stone, Fiber Cement
- Foundation: Slab
- Roof: Composition
Condition
- Pre-Owned
- New construction: No
- Year built: 2017
Details
- Builder name: Bella Vista
Utilities & green energy
- Sewer: Sewer System
- Water: Water System
- Utilities for property: Cable Available, City Garbage service
Green energy
- Indoor air quality: Integrated Pest Management
Community & neighborhood
Security
- Security features: Smoke Detector(s), Security System Owned
Community
- Community features: Playground
Location
- Region: Schertz
- Subdivision: Cypress Point
HOA & financial
HOA
- Has HOA: Yes
- HOA fee: $222 annually
- Association name: CYPRESS POINT HOMEOWNER'S ASSOCIATION
Other
Other facts
- Listing terms: Conventional,FHA,VA Loan,TX Vet,Cash,Relocation Property
- Road surface type: Paved
Price history
| Date | Event | Price |
|---|---|---|
| 5/30/2025 | Price change | $484,950-2.6%$157/sqft |
Source: | ||
| 5/3/2025 | Price change | $497,950-0.4%$162/sqft |
Source: | ||
| 4/11/2025 | Listed for sale | $499,950+5.3%$162/sqft |
Source: | ||
| 6/15/2023 | Sold | -- |
Source: | ||
| 5/19/2023 | Pending sale | $475,000$154/sqft |
Source: | ||
Public tax history
| Year | Property taxes | Tax assessment |
|---|---|---|
| 2025 | -- | $444,703 +5.8% |
| 2024 | $8,170 -4.3% | $420,366 -4% |
| 2023 | $8,533 -13% | $437,716 -3.4% |
Find assessor info on the county website
Neighborhood: 78108
Nearby schools
GreatSchools rating
- 7/10John A Sippel Elementary SchoolGrades: PK-4Distance: 2.6 mi
- 6/10Dobie J High SchoolGrades: 7-8Distance: 3.8 mi
- 6/10Byron P Steele Ii High SchoolGrades: 9-12Distance: 4.1 mi
Schools provided by the listing agent
- Elementary: John A Sippel
- Middle: Dobie J. Frank
- High: Steele
- District: Schertz-Cibolo-Universal City Isd
Source: LERA MLS. This data may not be complete. We recommend contacting the local school district to confirm school assignments for this home.
Get a cash offer in 3 minutes
Find out how much your home could sell for in as little as 3 minutes with a no-obligation cash offer.
Estimated market value
$428,600
Get a cash offer in 3 minutes
Find out how much your home could sell for in as little as 3 minutes with a no-obligation cash offer.
Estimated market value
$428,600

