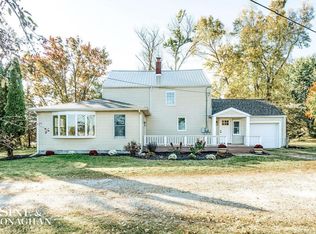Sold for $299,900 on 08/09/24
$299,900
5175 Sandusky Rd, Peck, MI 48466
3beds
2,457sqft
Single Family Residence
Built in 1967
1.2 Acres Lot
$316,400 Zestimate®
$122/sqft
$1,932 Estimated rent
Home value
$316,400
Estimated sales range
Not available
$1,932/mo
Zestimate® history
Loading...
Owner options
Explore your selling options
What's special
Discover this inviting 3-bedroom, 2-bath brick ranch home, perfectly situated on the peaceful outskirts of town. With 1,638 sq ft of living space, this home offers the perfect blend of comfort, enhanced by the convenience of nearby city sidewalks. Step inside to admire the gorgeous hardwood floors that flow throughout the open-concept living area. The heart of the home is the updated kitchen, which boasts hickory cabinets, gleaming granite countertops, with plenty of storage. The finished basement provides additional living space, ideal for a family room, home office, or entertainment area, offering endless possibilities to suit your lifestyle needs. Outside, you'll love the expansive, wide-open yard, perfect for outdoor activities, gardening, or simply relaxing in the fresh air. The brick exterior adds timeless charm and ensures low maintenance for years to come. Don't miss the chance to call this beautiful property your own. Schedule a showing today. https://media.jm-visuals.com/videos/019059aa-d787-727b-bd15-0ccd9dda1973 Buyer must be preapproved and buyer's agent present to tour home. Buyer and buyer's agent to verify any and all information.
Zillow last checked: 8 hours ago
Listing updated: August 09, 2024 at 12:42pm
Listed by:
Tiffanie Bissett 810-537-2005,
Sine & Monaghan Realtors LLC St Clair
Bought with:
Connie Murray, 3601367077
Hart Realty
Source: MiRealSource,MLS#: 50146726 Originating MLS: MiRealSource
Originating MLS: MiRealSource
Facts & features
Interior
Bedrooms & bathrooms
- Bedrooms: 3
- Bathrooms: 2
- Full bathrooms: 2
Bedroom 1
- Features: Wood
- Level: Entry
- Area: 110
- Dimensions: 11 x 10
Bedroom 2
- Features: Wood
- Level: Entry
- Area: 132
- Dimensions: 11 x 12
Bedroom 3
- Features: Wood
- Level: Entry
- Area: 168
- Dimensions: 14 x 12
Bathroom 1
- Features: Ceramic
- Level: Entry
- Area: 91
- Dimensions: 13 x 7
Bathroom 2
- Features: Ceramic
- Level: Entry
- Area: 40
- Dimensions: 8 x 5
Dining room
- Features: Wood
- Level: Entry
- Area: 221
- Dimensions: 17 x 13
Kitchen
- Features: Wood
- Level: Entry
- Area: 242
- Dimensions: 22 x 11
Living room
- Features: Carpet
- Level: Entry
- Area: 377
- Dimensions: 29 x 13
Heating
- Boiler, Hot Water, Natural Gas
Cooling
- Central Air
Appliances
- Included: Dishwasher, Disposal, Dryer, Microwave, Range/Oven, Refrigerator, Washer, Water Softener Owned, Gas Water Heater
- Laundry: In Basement
Features
- Flooring: Wood, Carpet, Concrete, Ceramic Tile
- Basement: Finished,Crawl Space
- Number of fireplaces: 1
- Fireplace features: Gas
Interior area
- Total structure area: 2,457
- Total interior livable area: 2,457 sqft
- Finished area above ground: 1,638
- Finished area below ground: 819
Property
Parking
- Total spaces: 2
- Parking features: Garage, Attached
- Attached garage spaces: 2
Features
- Levels: One
- Stories: 1
- Patio & porch: Deck
- Frontage type: Road
- Frontage length: 250
Lot
- Size: 1.20 Acres
- Dimensions: 250 x 150
- Features: Main Street, Rural, Sidewalks
Details
- Parcel number: 07002710004000/07002710005000
- Special conditions: Private
Construction
Type & style
- Home type: SingleFamily
- Architectural style: Ranch
- Property subtype: Single Family Residence
Materials
- Brick
- Foundation: Basement
Condition
- New construction: No
- Year built: 1967
Utilities & green energy
- Sewer: Septic Tank
- Water: Private Well
Community & neighborhood
Location
- Region: Peck
- Subdivision: N/A
Other
Other facts
- Listing agreement: Exclusive Right To Sell
- Listing terms: Cash,Conventional
Price history
| Date | Event | Price |
|---|---|---|
| 8/9/2024 | Sold | $299,900+0.3%$122/sqft |
Source: | ||
| 8/7/2024 | Pending sale | $299,000$122/sqft |
Source: | ||
| 6/28/2024 | Listed for sale | $299,000$122/sqft |
Source: | ||
Public tax history
| Year | Property taxes | Tax assessment |
|---|---|---|
| 2025 | $1,122 +6% | $118,500 +18.3% |
| 2024 | $1,058 +4.5% | $100,200 +31.5% |
| 2023 | $1,012 +3.5% | $76,200 +23.8% |
Find assessor info on the county website
Neighborhood: 48466
Nearby schools
GreatSchools rating
- 4/10Peck Community Elementary SchoolGrades: PK-5Distance: 0.8 mi
- 6/10Peck Jr./Sr. High SchoolGrades: 6-12Distance: 0.8 mi
Schools provided by the listing agent
- District: Peck Community School District
Source: MiRealSource. This data may not be complete. We recommend contacting the local school district to confirm school assignments for this home.

Get pre-qualified for a loan
At Zillow Home Loans, we can pre-qualify you in as little as 5 minutes with no impact to your credit score.An equal housing lender. NMLS #10287.
