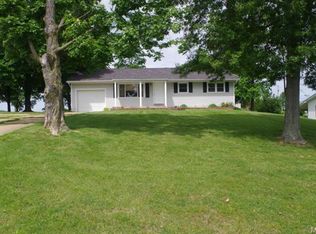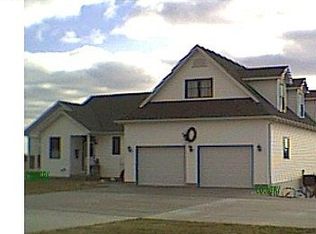Closed
Listing Provided by:
Diane Riley 573-592-1939,
Wolfe Realty
Bought with: Dolan, Realtors
Price Unknown
5175 Saint Anns Rd, Washington, MO 63090
3beds
1,291sqft
Single Family Residence
Built in 1961
0.66 Acres Lot
$236,600 Zestimate®
$--/sqft
$1,598 Estimated rent
Home value
$236,600
$225,000 - $251,000
$1,598/mo
Zestimate® history
Loading...
Owner options
Explore your selling options
What's special
A ranch home in the country offering 3 bedrooms, 1 full remodeled bath on the main floor with rough in plumbing in the basement, eat in kitchen, family room with gas fireplace, large living room, 2 car garage, a large covered back patio, full walk out basement with a wood burning stove, outdoor 10 x 14 shed and washer dryer hookups on both levels. There's also ramp access in the garage and back side of the home. This home sits in a quiet country setting on almost 2/3 acres (2 tax id's of .55 acres and .11 acres) with a short commute to Washington, Union or New Haven. This home has some new flooring, an updated bath, newer roof, newer water heater, freshly painted and some outdoor landscaping too! Come view this great opportunity to become a new homeowner.
Zillow last checked: 8 hours ago
Listing updated: April 28, 2025 at 05:06pm
Listing Provided by:
Diane Riley 573-592-1939,
Wolfe Realty
Bought with:
Leslie A Sieve, 2013045017
Dolan, Realtors
Source: MARIS,MLS#: 24011121 Originating MLS: St. Louis Association of REALTORS
Originating MLS: St. Louis Association of REALTORS
Facts & features
Interior
Bedrooms & bathrooms
- Bedrooms: 3
- Bathrooms: 1
- Full bathrooms: 1
- Main level bathrooms: 1
- Main level bedrooms: 3
Primary bedroom
- Features: Floor Covering: Laminate, Wall Covering: Some
- Level: Main
- Area: 130
- Dimensions: 13x10
Bedroom
- Features: Floor Covering: Laminate, Wall Covering: Some
- Level: Main
- Area: 80
- Dimensions: 10x8
Bedroom
- Features: Floor Covering: Laminate, Wall Covering: Some
- Level: Main
- Area: 100
- Dimensions: 10x10
Family room
- Features: Floor Covering: Carpeting, Wall Covering: Some
- Level: Main
- Area: 252
- Dimensions: 21x12
Kitchen
- Features: Floor Covering: Laminate, Wall Covering: Some
- Level: Main
- Area: 280
- Dimensions: 20x14
Living room
- Features: Floor Covering: Carpeting, Wall Covering: Some
- Level: Main
- Area: 208
- Dimensions: 16x13
Storage
- Features: Floor Covering: Concrete, Wall Covering: Some
- Level: Lower
- Area: 168
- Dimensions: 14x12
Heating
- Propane, Wood, Baseboard, Hot Water
Cooling
- Central Air, Electric
Appliances
- Included: Gas Water Heater, Other, Microwave, Electric Range, Electric Oven, Refrigerator
- Laundry: Main Level
Features
- Sunken Living Room, Eat-in Kitchen, Pantry, Center Hall Floorplan
- Flooring: Carpet
- Doors: Panel Door(s), Sliding Doors
- Windows: Window Treatments, Insulated Windows, Tilt-In Windows
- Basement: Full,Concrete,Unfinished,Walk-Out Access
- Number of fireplaces: 2
- Fireplace features: Wood Burning, Basement, Family Room
Interior area
- Total structure area: 1,291
- Total interior livable area: 1,291 sqft
- Finished area above ground: 1,291
- Finished area below ground: 1,291
Property
Parking
- Total spaces: 2
- Parking features: Attached, Garage, Garage Door Opener
- Attached garage spaces: 2
Accessibility
- Accessibility features: Accessible Approach with Ramp, Accessible Entrance
Features
- Levels: One
- Patio & porch: Patio
- Exterior features: Entry Steps/Stairs
Lot
- Size: 0.66 Acres
Details
- Additional structures: Shed(s)
- Parcel number: 1610200000026000
- Special conditions: Standard
Construction
Type & style
- Home type: SingleFamily
- Architectural style: Traditional,Ranch
- Property subtype: Single Family Residence
Materials
- Vinyl Siding
Condition
- Year built: 1961
Utilities & green energy
- Sewer: Aerobic Septic, Septic Tank
- Water: Shared Well, Well
- Utilities for property: Natural Gas Available, Underground Utilities
Community & neighborhood
Security
- Security features: Smoke Detector(s)
Location
- Region: Washington
- Subdivision: None
Other
Other facts
- Listing terms: Cash,Conventional
- Ownership: Private
- Road surface type: Asphalt
Price history
| Date | Event | Price |
|---|---|---|
| 4/5/2024 | Sold | -- |
Source: | ||
| 4/1/2024 | Pending sale | $220,000$170/sqft |
Source: | ||
| 3/3/2024 | Contingent | $220,000$170/sqft |
Source: | ||
| 2/27/2024 | Listed for sale | $220,000$170/sqft |
Source: | ||
Public tax history
| Year | Property taxes | Tax assessment |
|---|---|---|
| 2024 | $1,321 +0.4% | $25,462 |
| 2023 | $1,317 +7.4% | $25,462 +7.6% |
| 2022 | $1,226 +0.1% | $23,672 |
Find assessor info on the county website
Neighborhood: 63090
Nearby schools
GreatSchools rating
- 7/10Beaufort Elementary SchoolGrades: PK-5Distance: 5.7 mi
- 9/10Union Middle SchoolGrades: 6-8Distance: 6.9 mi
- 5/10Union High SchoolGrades: 9-12Distance: 6.4 mi
Schools provided by the listing agent
- Elementary: Beaufort Elem.
- Middle: Union Middle
- High: Union High
Source: MARIS. This data may not be complete. We recommend contacting the local school district to confirm school assignments for this home.
Get a cash offer in 3 minutes
Find out how much your home could sell for in as little as 3 minutes with a no-obligation cash offer.
Estimated market value$236,600
Get a cash offer in 3 minutes
Find out how much your home could sell for in as little as 3 minutes with a no-obligation cash offer.
Estimated market value
$236,600

