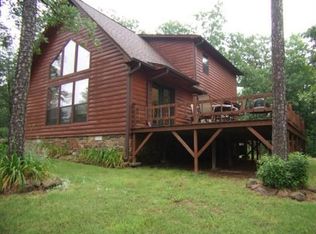Sold for $130,000 on 10/01/25
$130,000
5175 River Mountain Rd, Delaware, AR 72835
3beds
1,568sqft
Manufactured Home, Single Family Residence
Built in ----
3 Acres Lot
$130,800 Zestimate®
$83/sqft
$789 Estimated rent
Home value
$130,800
Estimated sales range
Not available
$789/mo
Zestimate® history
Loading...
Owner options
Explore your selling options
What's special
Discover the perfect blend of comfort and versatility in this charming 3-bedroom, 2-bathroom home, nestled on 3 picturesque acres. This property is designed to accommodate your lifestyle, with two additional bonus rooms that can be transformed into an enclosed patio, home office, or even extra bedrooms to suit your needs.
Entertain or unwind in two spacious living areas, one featuring a warm wood-burning fireplace that creates an inviting atmosphere for family gatherings and cozy evenings. The layout promotes both relaxation and functionality, making it ideal for everyday living.
The expansive outdoor space is a true highlight, complete with multiple outbuildings for storage or hobby pursuits. The property is partially fenced for pets while also offering plenty of room for gardening or other outdoor activities.
This home is more than just a place to live; it’s a lifestyle waiting for you to embrace. Schedule your private tour today and explore all the possibilities this beautiful property has to offer!
Zillow last checked: 8 hours ago
Listing updated: October 02, 2025 at 07:22am
Listed by:
Leighessa Wohlford 479-747-8730,
Patriot Company Real Estate
Bought with:
Ryne Millwood, SA00094579
Moore and Company REALTORS
Source: ArkansasOne MLS,MLS#: 1309759 Originating MLS: Arkansas Valley Board of Realtors
Originating MLS: Arkansas Valley Board of Realtors
Facts & features
Interior
Bedrooms & bathrooms
- Bedrooms: 3
- Bathrooms: 2
- Full bathrooms: 2
Bonus room
- Level: Main
Mud room
- Level: Main
Storage room
- Level: Main
Workshop
- Level: Main
Heating
- Central, Electric
Cooling
- Central Air, Electric
Appliances
- Included: Dishwasher, Electric Oven, Electric Water Heater, Refrigerator
- Laundry: Washer Hookup, Dryer Hookup
Features
- Ceiling Fan(s), Eat-in Kitchen, Pantry, Walk-In Closet(s), Multiple Living Areas, Mud Room, Storage, Sun Room
- Flooring: Luxury Vinyl Plank
- Basement: None,Crawl Space
- Number of fireplaces: 1
- Fireplace features: Family Room, Wood Burning
Interior area
- Total structure area: 1,568
- Total interior livable area: 1,568 sqft
Property
Parking
- Total spaces: 2
- Parking features: Detached Carport, RV Access/Parking
- Has carport: Yes
- Covered spaces: 2
Features
- Levels: One
- Stories: 1
- Patio & porch: Covered, Deck, Enclosed, Porch
- Exterior features: Gravel Driveway
- Pool features: None
- Fencing: Fenced
- Waterfront features: None
Lot
- Size: 3 Acres
- Features: Not In Subdivision, Rural Lot, Secluded, Wooded
Details
- Additional structures: Outbuilding, Storage
- Parcel number: 10000949000
- Special conditions: None
Construction
Type & style
- Home type: MobileManufactured
- Architectural style: Modular/Prefab
- Property subtype: Manufactured Home, Single Family Residence
Materials
- Vinyl Siding
- Foundation: Crawlspace
- Roof: Metal
Condition
- New construction: No
Utilities & green energy
- Sewer: Septic Tank
- Water: Public
- Utilities for property: Electricity Available, Septic Available, Water Available
Community & neighborhood
Security
- Security features: Smoke Detector(s)
Community
- Community features: Near National Forest
Location
- Region: Delaware
- Subdivision: None
Other
Other facts
- Listing terms: Conventional,USDA Loan
Price history
| Date | Event | Price |
|---|---|---|
| 10/1/2025 | Sold | $130,000$83/sqft |
Source: | ||
| 8/13/2025 | Price change | $130,000-18.7%$83/sqft |
Source: | ||
| 5/30/2025 | Listed for sale | $159,900+178.1%$102/sqft |
Source: | ||
| 12/18/2023 | Listing removed | -- |
Source: | ||
| 11/13/2023 | Price change | $57,500-11.5%$37/sqft |
Source: | ||
Public tax history
| Year | Property taxes | Tax assessment |
|---|---|---|
| 2024 | $11 | $210 |
| 2023 | $11 | $210 |
| 2022 | $11 | $210 |
Find assessor info on the county website
Neighborhood: 72835
Nearby schools
GreatSchools rating
- 6/10Paris Elementary SchoolGrades: PK-4Distance: 21.4 mi
- 5/10Paris Middle SchoolGrades: 5-8Distance: 21.6 mi
- 4/10Paris High SchoolGrades: 9-12Distance: 20.7 mi
Schools provided by the listing agent
- District: Dardanelle
Source: ArkansasOne MLS. This data may not be complete. We recommend contacting the local school district to confirm school assignments for this home.
