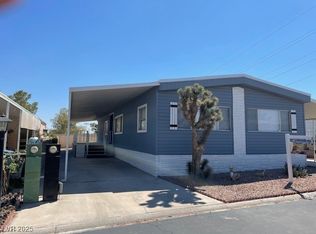Sold for $285,000
$285,000
5175 Ridge Dr, Las Vegas, NV 89103
--beds
--baths
--sqft
MobileManufactured
Built in 1976
3,920 Square Feet Lot
$284,800 Zestimate®
$--/sqft
$1,414 Estimated rent
Home value
$284,800
$259,000 - $313,000
$1,414/mo
Zestimate® history
Loading...
Owner options
Explore your selling options
What's special
5175 Ridge Dr, Las Vegas, NV 89103 is a mobile / manufactured home that was built in 1976. This home last sold for $285,000 in December 2025.
The Zestimate for this house is $284,800. The Rent Zestimate for this home is $1,414/mo.
Price history
| Date | Event | Price |
|---|---|---|
| 12/29/2025 | Sold | $285,000-3.4% |
Source: Public Record Report a problem | ||
| 9/27/2025 | Price change | $295,000-1.6% |
Source: | ||
| 8/16/2025 | Price change | $299,900-6% |
Source: | ||
| 7/14/2025 | Price change | $319,000-3% |
Source: | ||
| 6/23/2025 | Price change | $329,000-5.7% |
Source: | ||
Public tax history
| Year | Property taxes | Tax assessment |
|---|---|---|
| 2025 | $217 +2.8% | $23,989 +23.4% |
| 2024 | $212 +2.9% | $19,438 +22.9% |
| 2023 | $206 +3% | $15,822 +2.5% |
Find assessor info on the county website
Neighborhood: Spring Valley
Nearby schools
GreatSchools rating
- 4/10Joseph E Thiriot Elementary SchoolGrades: PK-5Distance: 0.5 mi
- 6/10Grant Sawyer Middle SchoolGrades: 6-8Distance: 1.8 mi
- 6/10Ed W Clark High SchoolGrades: 9-12Distance: 2.3 mi
Get a cash offer in 3 minutes
Find out how much your home could sell for in as little as 3 minutes with a no-obligation cash offer.
Estimated market value
$284,800
