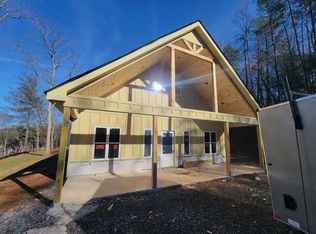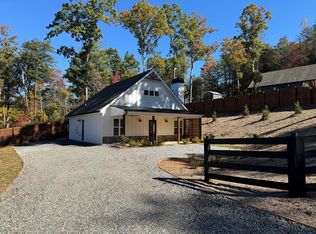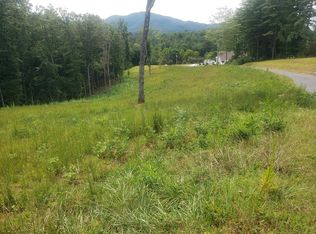Sold
$500,600
5175 Nottaway Rd, Young Harris, GA 30582
3beds
--sqft
Residential
Built in 2022
0.75 Acres Lot
$498,900 Zestimate®
$--/sqft
$2,058 Estimated rent
Home value
$498,900
Estimated sales range
Not available
$2,058/mo
Zestimate® history
Loading...
Owner options
Explore your selling options
What's special
Welcome to your dream home! Like-new RANCH 3-bedroom, 2-bath boasts a thoughtfully designed split bedroom floor plan, offering both privacy and the comfort of one-level living. As you enter, you're greeted by a charming front porch that invites you to relax and take in the quiet surroundings. Step inside to find a modern kitchen featuring stunning quartz countertops, elegant gray shaker-style cabinetry and stainless-steel appliances. The open layout seamlessly connects to the cozy fireside family room, making it perfect for entertaining. The expansive primary suite is a true retreat, complete with an en-suite bathroom showcasing a seamless glass shower accented by designer tile, dual vanity, and spacious dual closets. Additional two secondary bedrooms share a full bath. Ample storage in the two-car garage and an outbuilding for your lawn equipment or future workshop. Nestled on a .75-acre level lot, you'll enjoy breathtaking mountain views from the front porch, while the private covered patio provides a quiet setting in your secluded backyard. With no HOA and no restrictions, you have the freedom to make this beautiful property your own. Owner upgrades include renovated bathrooms, new countertops in kitchen, all new lighting, appliances and window treatments throughout, expanded concrete drive, power ready and insulated storage shed, stone landscaping and paving community road.
Zillow last checked: 8 hours ago
Listing updated: October 16, 2025 at 11:12am
Listed by:
The Richard Kelley Group 828-482-5110,
REMAX Town & Country - The Richard Kelley Group
Bought with:
Patricia Rodriguez, 359677
REMAX Town & Country - The Richard Kelley Group
Source: NGBOR,MLS#: 415888
Facts & features
Interior
Bedrooms & bathrooms
- Bedrooms: 3
- Bathrooms: 2
- Full bathrooms: 2
- Main level bedrooms: 3
Primary bedroom
- Level: Main
Heating
- Central, Heat Pump, Electric
Cooling
- Central Air, Electric
Appliances
- Included: Refrigerator, Range, Microwave, Dishwasher, Washer, Dryer, Electric Water Heater
- Laundry: Main Level, Mud Room, Laundry Room
Features
- Ceiling Fan(s), Cathedral Ceiling(s), Sheetrock, Eat-in Kitchen
- Flooring: Carpet, Tile, Luxury Vinyl
- Windows: Vinyl, Screens
- Basement: Slab
- Number of fireplaces: 1
- Fireplace features: Ventless
Property
Parking
- Total spaces: 2
- Parking features: Garage, Driveway, Concrete
- Garage spaces: 2
- Has uncovered spaces: Yes
Features
- Levels: One
- Stories: 1
- Patio & porch: Front Porch, Covered, Patio
- Exterior features: Storage
- Has view: Yes
- View description: Mountain(s), Year Round
- Frontage type: Road
Lot
- Size: 0.75 Acres
- Topography: Level
Details
- Parcel number: 0013B019D
Construction
Type & style
- Home type: SingleFamily
- Architectural style: Ranch,Craftsman
- Property subtype: Residential
Materials
- Frame, Concrete, Stone
- Roof: Shingle
Condition
- Resale
- New construction: No
- Year built: 2022
Utilities & green energy
- Sewer: Septic Tank
- Water: Public
- Utilities for property: Cable Available, Fiber Optics
Community & neighborhood
Location
- Region: Young Harris
- Subdivision: None
Other
Other facts
- Road surface type: Paved
Price history
| Date | Event | Price |
|---|---|---|
| 10/16/2025 | Sold | $500,600-1.8% |
Source: NGBOR #415888 | ||
| 9/14/2025 | Pending sale | $510,000 |
Source: | ||
| 9/14/2025 | Contingent | $510,000 |
Source: | ||
| 9/10/2025 | Price change | $510,000-1% |
Source: | ||
| 7/8/2025 | Price change | $515,000-1.9% |
Source: | ||
Public tax history
| Year | Property taxes | Tax assessment |
|---|---|---|
| 2024 | $1,608 +14.1% | $166,254 +26.7% |
| 2023 | $1,409 +108.5% | $131,215 +127.6% |
| 2022 | $676 +367.8% | $57,660 +381.4% |
Find assessor info on the county website
Neighborhood: 30582
Nearby schools
GreatSchools rating
- 5/10Towns County Elementary SchoolGrades: PK-5Distance: 7.1 mi
- 8/10Towns County Middle SchoolGrades: 6-8Distance: 7.2 mi
- 6/10Towns County High SchoolGrades: 9-12Distance: 7.2 mi

Get pre-qualified for a loan
At Zillow Home Loans, we can pre-qualify you in as little as 5 minutes with no impact to your credit score.An equal housing lender. NMLS #10287.
Sell for more on Zillow
Get a free Zillow Showcase℠ listing and you could sell for .
$498,900
2% more+ $9,978
With Zillow Showcase(estimated)
$508,878

