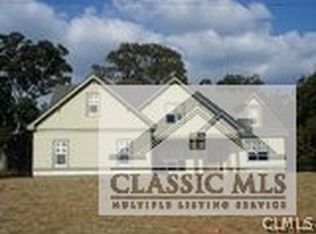Craftsman ranch on 1.22 acres has a detached 4 car garage! Formal LR/Study and Dining Room just off the foyer as you enter. Spacious Family Room has lots of windows for natural light and features tile flooring and beautiful fireplace. Split bedroom floorplan plus upstairs bedroom with full bath and large closet. DOES NOT feel like a subdivision - beautiful view of pasture across the street. Walk to the neighborhood gazebo through the back yard! The subdivision also has a pond and walking trail.
This property is off market, which means it's not currently listed for sale or rent on Zillow. This may be different from what's available on other websites or public sources.

