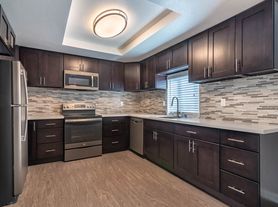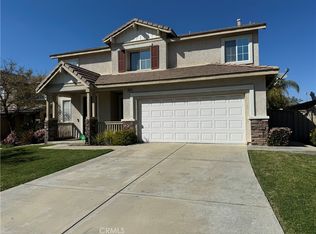Darling single story home in a nice established neighborhood. Home has been well cared for. The kitchen is bright and opens towards the dining area. Beautiful and spacious backyard and patio for entertaining. Close proximity to freeways, UCR and Canyon Crest Town Center. Many seek out Canyon Crest for its peaceful atmosphere near Sycamore Canyon Wilderness Park as well.
Just 5 miles outside of Downtown Riverside, the community of Canyon Crest is minutes from the city's best shopping and nightlife. From the winding tree-lined streets to the hilly landscape and lush green space at Canyon Crest Golf Course, this neighborhood creates a unique living experience for its residents.
House for rent
$3,499/mo
5175 Chapala Dr, Riverside, CA 92507
4beds
2,150sqft
Price may not include required fees and charges.
Singlefamily
Available now
Central air
In garage laundry
2 Attached garage spaces parking
Central, fireplace
What's special
Hilly landscapeBeautiful and spacious backyardWinding tree-lined streets
- 83 days |
- -- |
- -- |
Zillow last checked: 8 hours ago
Listing updated: 17 hours ago
Travel times
Facts & features
Interior
Bedrooms & bathrooms
- Bedrooms: 4
- Bathrooms: 2
- Full bathrooms: 2
Heating
- Central, Fireplace
Cooling
- Central Air
Appliances
- Laundry: In Garage, In Unit
Features
- All Bedrooms Down
- Has fireplace: Yes
Interior area
- Total interior livable area: 2,150 sqft
Property
Parking
- Total spaces: 2
- Parking features: Attached, Covered
- Has attached garage: Yes
- Details: Contact manager
Features
- Stories: 1
- Exterior features: Contact manager
- Has view: Yes
- View description: Contact manager
Details
- Parcel number: 254063004
Construction
Type & style
- Home type: SingleFamily
- Property subtype: SingleFamily
Condition
- Year built: 1984
Community & HOA
Location
- Region: Riverside
Financial & listing details
- Lease term: 12 Months
Price history
| Date | Event | Price |
|---|---|---|
| 12/11/2025 | Price change | $3,499-1.4%$2/sqft |
Source: CRMLS #OC25234314 | ||
| 12/7/2025 | Price change | $3,550-1.4%$2/sqft |
Source: CRMLS #OC25234314 | ||
| 11/12/2025 | Price change | $3,600-1.4%$2/sqft |
Source: CRMLS #OC25234314 | ||
| 11/5/2025 | Price change | $3,650-1.4%$2/sqft |
Source: CRMLS #OC25234314 | ||
| 10/31/2025 | Price change | $3,700-1.3%$2/sqft |
Source: CRMLS #OC25234314 | ||
Neighborhood: Canyon Crest
Nearby schools
GreatSchools rating
- 5/10Emerson Elementary SchoolGrades: K-6Distance: 0.9 mi
- 6/10University Heights Middle SchoolGrades: 7-8Distance: 1.9 mi
- 5/10John W. North High SchoolGrades: 9-12Distance: 1.6 mi

