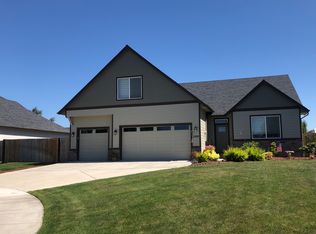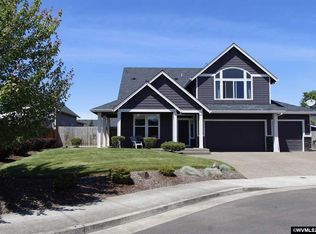Well designed single level plan features a wonderful master suite, generous living areas and open concept spaces that allows you to enjoy family and friends when in the kitchen, dining or living room. Entertain in style on the large covered patio. Work from home in the dedicated office just off the entry. Have cars or need a workshop? This garage has it all with the 4 bay garage, one bay is tandem and perfect for the workshop.
This property is off market, which means it's not currently listed for sale or rent on Zillow. This may be different from what's available on other websites or public sources.

