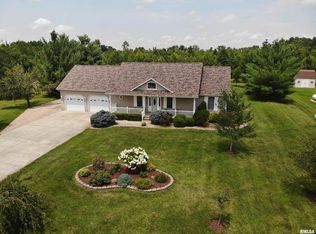Closed
$289,000
5175 Baker Rd, Salem, IL 62881
3beds
1,791sqft
Single Family Residence
Built in 2001
0.81 Acres Lot
$292,400 Zestimate®
$161/sqft
$2,028 Estimated rent
Home value
$292,400
Estimated sales range
Not available
$2,028/mo
Zestimate® history
Loading...
Owner options
Explore your selling options
What's special
Charming 3-Bedroom Home in a Highly Desirable Neighborhood! Welcome to this beautifully built 3-bedroom, 2-bath home nestled in one of the area's most sought-after neighborhoods. This thoughtfully designed residence features a smart and spacious floor plan, with the master suite privately situated on one side of the home and the additional bedrooms on the other-perfect for both comfort and functionality. Step inside to find updated flooring installed in 2022, complementing the fresh, modern feel throughout. The sunroom offers a cozy retreat filled with natural light and flows seamlessly onto a generous deck overlooking an above-ground pool-ideal for relaxing or entertaining. The kitchen is equipped with all-new appliances (installed within the last four years), making it a dream for both everyday use and hosting gatherings. Outdoors, enjoy the benefits of recently redone landscaping, underground downspouts for efficient drainage, and great curb appeal. Additional upgrades include an encapsulated crawl space with an annual maintenance plan, ensuring long-term peace of mind. Don't miss this opportunity to own a home that combines quality construction, thoughtful updates, and a fantastic location. Schedule your showing today!
Zillow last checked: 8 hours ago
Listing updated: January 08, 2026 at 09:17am
Listing courtesy of:
SIRETHA HOWE 618-367-0535,
MIDWEST FARM & LAND
Bought with:
SIRETHA HOWE
MIDWEST FARM & LAND
Source: MRED as distributed by MLS GRID,MLS#: EB457933
Facts & features
Interior
Bedrooms & bathrooms
- Bedrooms: 3
- Bathrooms: 2
- Full bathrooms: 2
Primary bedroom
- Features: Flooring (Luxury Vinyl)
- Level: Main
- Area: 121 Square Feet
- Dimensions: 11x11
Primary bedroom
- Features: Flooring (Luxury Vinyl)
- Level: Main
- Area: 121 Square Feet
- Dimensions: 11x11
Bedroom 2
- Features: Flooring (Luxury Vinyl)
- Level: Main
- Area: 121 Square Feet
- Dimensions: 11x11
Bedroom 2
- Features: Flooring (Luxury Vinyl)
- Level: Main
- Area: 121 Square Feet
- Dimensions: 11x11
Bedroom 3
- Features: Flooring (Luxury Vinyl)
- Level: Main
- Area: 195 Square Feet
- Dimensions: 15x13
Bedroom 3
- Features: Flooring (Luxury Vinyl)
- Level: Main
- Area: 195 Square Feet
- Dimensions: 15x13
Other
- Level: Main
- Area: 208 Square Feet
- Dimensions: 13x16
Dining room
- Features: Flooring (Luxury Vinyl)
- Level: Main
- Area: 132 Square Feet
- Dimensions: 12x11
Dining room
- Features: Flooring (Luxury Vinyl)
- Level: Main
- Area: 132 Square Feet
- Dimensions: 12x11
Kitchen
- Features: Flooring (Luxury Vinyl)
- Level: Main
- Area: 121 Square Feet
- Dimensions: 11x11
Kitchen
- Features: Kitchen (Eating Area-Breakfast Bar), Flooring (Luxury Vinyl)
- Level: Main
- Area: 121 Square Feet
- Dimensions: 11x11
Laundry
- Level: Main
- Area: 64 Square Feet
- Dimensions: 8x8
Laundry
- Level: Main
- Area: 64 Square Feet
- Dimensions: 8x8
Living room
- Features: Flooring (Luxury Vinyl)
- Level: Main
- Area: 224 Square Feet
- Dimensions: 14x16
Living room
- Features: Flooring (Luxury Vinyl)
- Level: Main
- Area: 224 Square Feet
- Dimensions: 14x16
Heating
- Natural Gas
Cooling
- Central Air
Appliances
- Included: Dishwasher, Range, Refrigerator, Gas Water Heater
Features
- Basement: Egress Window
- Has fireplace: Yes
- Fireplace features: Gas Log
Interior area
- Total interior livable area: 1,791 sqft
Property
Parking
- Total spaces: 2
- Parking features: Garage Door Opener, Attached, Garage
- Attached garage spaces: 2
- Has uncovered spaces: Yes
Features
- Patio & porch: Deck
- Pool features: Above Ground
Lot
- Size: 0.81 Acres
- Dimensions: 160 x220
- Features: Level
Details
- Parcel number: 1206401025
Construction
Type & style
- Home type: SingleFamily
- Architectural style: Ranch
- Property subtype: Single Family Residence
Materials
- Vinyl Siding, Frame
- Foundation: Block
Condition
- New construction: No
- Year built: 2001
Utilities & green energy
- Sewer: Septic Tank
Community & neighborhood
Location
- Region: Salem
- Subdivision: Wildwood Estates
Other
Other facts
- Listing terms: Cash
Price history
| Date | Event | Price |
|---|---|---|
| 8/4/2025 | Sold | $289,000$161/sqft |
Source: | ||
| 5/22/2025 | Pending sale | $289,000$161/sqft |
Source: | ||
| 5/14/2025 | Listed for sale | $289,000+80.6%$161/sqft |
Source: | ||
| 11/13/2017 | Sold | $160,000+100%$89/sqft |
Source: Public Record Report a problem | ||
| 2/3/2011 | Sold | $80,000+12.7%$45/sqft |
Source: Public Record Report a problem | ||
Public tax history
| Year | Property taxes | Tax assessment |
|---|---|---|
| 2024 | $4,013 +0.9% | $71,470 +7% |
| 2023 | $3,977 +13.2% | $66,790 +18.7% |
| 2022 | $3,514 +3.1% | $56,290 +7% |
Find assessor info on the county website
Neighborhood: 62881
Nearby schools
GreatSchools rating
- 7/10Franklin Park Middle SchoolGrades: PK,4-8Distance: 2.8 mi
- 6/10Salem Community High SchoolGrades: 9-12Distance: 2.1 mi
- 8/10Hawthorn Elementary SchoolGrades: K-3Distance: 2.9 mi
Schools provided by the listing agent
- Elementary: Salem
- Middle: Salem
- High: Salem Community High School
Source: MRED as distributed by MLS GRID. This data may not be complete. We recommend contacting the local school district to confirm school assignments for this home.

Get pre-qualified for a loan
At Zillow Home Loans, we can pre-qualify you in as little as 5 minutes with no impact to your credit score.An equal housing lender. NMLS #10287.
