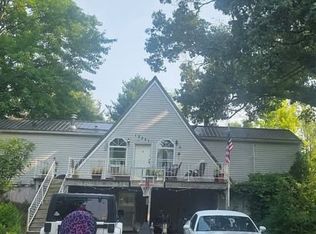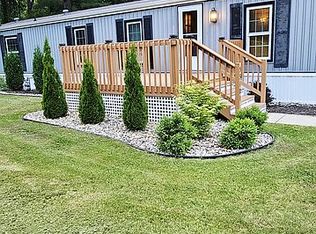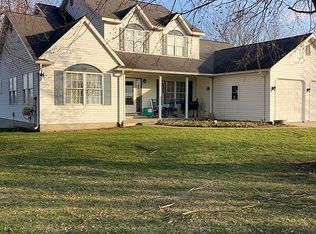Are you ready to relax on beautiful Stone lake? Welcome to the home you never knew you needed, until now. This house has been ripped down to the studs and rebuilt with timeless, lake life in mind. As you walk across the newly built deck you will love all the attention to detail around the new exterior doors and windows. The extra large living room greets you with space for all the family to enjoy. A full bathroom and laundry room is centrally located in the hub of the home. The kitchen has been fully renovated, including an industrial size fridge and freezer. The island is a chef’s dream and the cupboard space will have you running to the local kitchen supply store for more gadgets. The open kitchen and dining area flows into the court yard for private relaxation, grilling and outside entertainment. If you need a quiet space to unwind or do a little writing the den has a built in desk and plenty of storage. As you head upstairs you will find a beautiful owner’s suite with a walk in closet, private bathroom with whirlpool tub and even a balcony overlooking the lake. Down the hall you will find 3 more bedrooms and a bathroom. If you are looking for even more space there is a bunk room off the garage that just needs to be finished. If a workshop is what you need don’t worry this house has you covered with a detached workshop with extra attached storage. Don’t work too hard in your workshop though because you can’t forget about your raised garden bed at the back of the property. Parking isn’t a concern as the main drive has a tandem attached garage. Do you have a travel trailer? There is parking for that, right by your own personal fire pit. Once you’ve gotten all your tinkering done let’s head down to the lake where you will find two beautiful lounging spaces, access to the water, sand to play in for the kids and a pier to dock your boat. You couldn’t ask for a better neighborhood and lake living to call home. This house is ready to go with a few final touches to be added by the new owner and will be sold AS-IS.
This property is off market, which means it's not currently listed for sale or rent on Zillow. This may be different from what's available on other websites or public sources.



