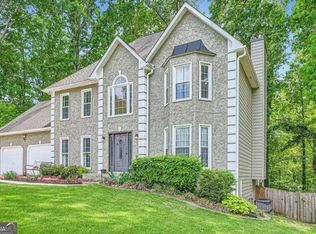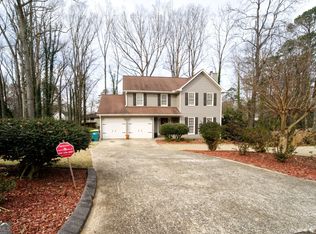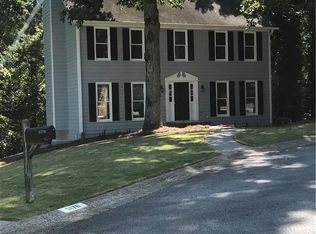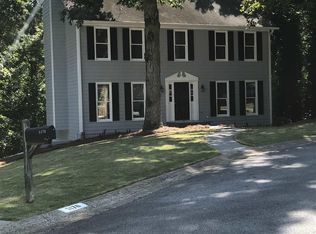Closed
$375,000
5174 Ridge Tarn, Acworth, GA 30102
4beds
2,908sqft
Single Family Residence
Built in 1996
0.55 Acres Lot
$370,100 Zestimate®
$129/sqft
$2,737 Estimated rent
Home value
$370,100
$344,000 - $396,000
$2,737/mo
Zestimate® history
Loading...
Owner options
Explore your selling options
What's special
Renovated split-foyer home in sough-after Woodstock High School District! This stunning residence offers fresh, modern updates throughout. The main level features updated laminate flooring, a beautifully updated kitchen with granite counters, white cabinetry, stylish backsplash, and a full stainless steel appliance suite. The dining area showcases elegant custom board and batten detailing. The spacious primary suite is set apart for privacy and boasts a gorgeous en-suite bathroom with dual vanities, soaking tub, and shower. Two additional bedrooms and an updated full bath complete the main floor. The open concepts family room features soaring vaulted ceilings, a fireplace feature, and access the the deck overlooking the private backyard. The fully finished basement is a true entertainer's dream, complete with a custom bar, expansive second living room, and an additional bedroom and full bathroom ideal for guests, teens, or multi-generational living! The oversized garage offers plenty of room for vehicles, storage, or workshop space. Located on a quiet cul-de-sac in a private community with optional HOA and just minutes from shopping, dining, and schools! Call today for your private showing!
Zillow last checked: 8 hours ago
Listing updated: June 12, 2025 at 12:07pm
Listed by:
Mark Spain 770-886-9000,
Mark Spain Real Estate,
Mindy Farris 770-880-4078,
Mark Spain Real Estate
Bought with:
Carly Harden, 405655
Ansley RE|Christie's Int'l RE
Source: GAMLS,MLS#: 10513913
Facts & features
Interior
Bedrooms & bathrooms
- Bedrooms: 4
- Bathrooms: 3
- Full bathrooms: 3
- Main level bathrooms: 2
- Main level bedrooms: 3
Kitchen
- Features: Breakfast Area, Breakfast Room, Pantry
Heating
- Natural Gas
Cooling
- Central Air, Electric
Appliances
- Included: Dishwasher, Gas Water Heater
- Laundry: Other
Features
- Double Vanity, High Ceilings, Master On Main Level, Vaulted Ceiling(s), Walk-In Closet(s)
- Flooring: Laminate
- Basement: Bath Finished,Daylight,Finished,Full
- Attic: Pull Down Stairs
- Number of fireplaces: 1
- Fireplace features: Factory Built, Family Room
- Common walls with other units/homes: No Common Walls
Interior area
- Total structure area: 2,908
- Total interior livable area: 2,908 sqft
- Finished area above ground: 1,496
- Finished area below ground: 1,412
Property
Parking
- Total spaces: 2
- Parking features: Attached, Garage
- Has attached garage: Yes
Features
- Levels: Multi/Split
- Patio & porch: Deck
- Body of water: None
Lot
- Size: 0.55 Acres
- Features: Cul-De-Sac, Private
- Residential vegetation: Wooded
Details
- Parcel number: 15N06C 339
Construction
Type & style
- Home type: SingleFamily
- Architectural style: Traditional
- Property subtype: Single Family Residence
Materials
- Other
- Foundation: Block
- Roof: Composition
Condition
- Resale
- New construction: No
- Year built: 1996
Utilities & green energy
- Sewer: Septic Tank
- Water: Public
- Utilities for property: Cable Available, Electricity Available, High Speed Internet, Natural Gas Available, Phone Available, Underground Utilities, Water Available
Community & neighborhood
Security
- Security features: Smoke Detector(s)
Community
- Community features: Walk To Schools
Location
- Region: Acworth
- Subdivision: Lake Forest
HOA & financial
HOA
- Has HOA: No
- Services included: None
Other
Other facts
- Listing agreement: Exclusive Right To Sell
Price history
| Date | Event | Price |
|---|---|---|
| 6/12/2025 | Sold | $375,000$129/sqft |
Source: | ||
| 5/12/2025 | Pending sale | $375,000$129/sqft |
Source: | ||
| 5/2/2025 | Listed for sale | $375,000+120.6%$129/sqft |
Source: | ||
| 2/15/2018 | Sold | $170,000+4%$58/sqft |
Source: Public Record Report a problem | ||
| 1/22/2018 | Pending sale | $163,500+27.2%$56/sqft |
Source: Atlanta Communities #8301107 Report a problem | ||
Public tax history
| Year | Property taxes | Tax assessment |
|---|---|---|
| 2025 | $3,593 +0.5% | $158,604 +0.7% |
| 2024 | $3,574 +4.8% | $157,472 +5.8% |
| 2023 | $3,409 +38.7% | $148,820 +42.9% |
Find assessor info on the county website
Neighborhood: 30102
Nearby schools
GreatSchools rating
- 6/10Carmel Elementary SchoolGrades: PK-5Distance: 1.4 mi
- 7/10Woodstock Middle SchoolGrades: 6-8Distance: 2.1 mi
- 9/10Woodstock High SchoolGrades: 9-12Distance: 2.1 mi
Schools provided by the listing agent
- Elementary: Carmel
- Middle: Woodstock
- High: Woodstock
Source: GAMLS. This data may not be complete. We recommend contacting the local school district to confirm school assignments for this home.
Get a cash offer in 3 minutes
Find out how much your home could sell for in as little as 3 minutes with a no-obligation cash offer.
Estimated market value$370,100
Get a cash offer in 3 minutes
Find out how much your home could sell for in as little as 3 minutes with a no-obligation cash offer.
Estimated market value
$370,100



