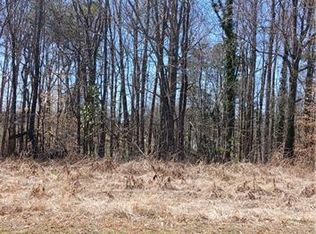Sold for $284,000 on 09/27/24
$284,000
5174 Follansbee Rd, Winston Salem, NC 27127
3beds
1,789sqft
Stick/Site Built, Residential, Single Family Residence
Built in 1930
1.33 Acres Lot
$295,700 Zestimate®
$--/sqft
$1,743 Estimated rent
Home value
$295,700
$269,000 - $325,000
$1,743/mo
Zestimate® history
Loading...
Owner options
Explore your selling options
What's special
Main level country living at its best with a rocking chair front porch! A beautiful, remodeled farmhouse located on 1.33 acres with mature trees, a partially wooded lot, and a well! Come experience the serenity of the neighborhood and a country style home while being close to amenities. It features 3 bedrooms & 2 full baths with spacious closets, and a huge walk-in for the master. This well maintained and loved home has original white pine floors, unpainted original wood casings and baseboards. The bright and airy eat-in kitchen has lots of character with quartz countertops and the dining room has built in lit shelves with glass cabinet doors. The den includes a fireplace with gas logs. There is a detached 2 car garage and a separate storage building in the back with hardwood floors inside the building. Both buildings have electricity. Beautiful landscaping with accent lights and pavers. Alarm system installed. No HOA. Come see this gorgeous home today! ***No septic records found***
Zillow last checked: 8 hours ago
Listing updated: September 27, 2024 at 12:27pm
Listed by:
Jason Bramblett 336-553-0796,
Jason Bramblett Real Estate,
Ellen McDaniel 336-692-7798,
eXp Realty
Bought with:
Neil Hagwood, 276462
Realty One Group Results
Source: Triad MLS,MLS#: 1148770 Originating MLS: Winston-Salem
Originating MLS: Winston-Salem
Facts & features
Interior
Bedrooms & bathrooms
- Bedrooms: 3
- Bathrooms: 2
- Full bathrooms: 2
- Main level bathrooms: 2
Primary bedroom
- Level: Main
- Dimensions: 17.58 x 12.17
Bedroom 2
- Level: Main
- Dimensions: 18.08 x 10.42
Bedroom 3
- Level: Main
- Dimensions: 17.67 x 12.17
Dining room
- Level: Main
- Dimensions: 13.33 x 11.75
Kitchen
- Level: Main
- Dimensions: 13.33 x 9.75
Living room
- Level: Main
- Dimensions: 13.42 x 13.33
Heating
- Heat Pump, Electric
Cooling
- Central Air
Appliances
- Included: Microwave, Dishwasher, Exhaust Fan, Free-Standing Range, Electric Water Heater
- Laundry: Dryer Connection, Washer Hookup
Features
- Built-in Features, Ceiling Fan(s), Pantry, Separate Shower, Solid Surface Counter
- Flooring: Vinyl, Wood
- Basement: Cellar
- Attic: Access Only
- Number of fireplaces: 1
- Fireplace features: Den
Interior area
- Total structure area: 1,789
- Total interior livable area: 1,789 sqft
- Finished area above ground: 1,789
Property
Parking
- Total spaces: 2
- Parking features: Garage, Garage Door Opener, Detached
- Garage spaces: 2
Features
- Levels: One
- Stories: 1
- Patio & porch: Porch
- Exterior features: Lighting
- Pool features: None
- Fencing: None
Lot
- Size: 1.33 Acres
Details
- Additional structures: Storage
- Parcel number: 6832300105
- Zoning: RS9
- Special conditions: Owner Sale
Construction
Type & style
- Home type: SingleFamily
- Property subtype: Stick/Site Built, Residential, Single Family Residence
Materials
- Aluminum Siding, Cement Siding
Condition
- Year built: 1930
Utilities & green energy
- Sewer: Septic Tank
- Water: Well
Community & neighborhood
Security
- Security features: Security System, Smoke Detector(s)
Location
- Region: Winston Salem
Other
Other facts
- Listing agreement: Exclusive Right To Sell
- Listing terms: Cash,Conventional,FHA
Price history
| Date | Event | Price |
|---|---|---|
| 9/27/2024 | Sold | $284,000-1.7% |
Source: | ||
| 8/4/2024 | Pending sale | $289,000 |
Source: | ||
| 8/4/2024 | Listed for sale | $289,000 |
Source: | ||
| 7/29/2024 | Pending sale | $289,000 |
Source: | ||
| 7/18/2024 | Listed for sale | $289,000 |
Source: | ||
Public tax history
| Year | Property taxes | Tax assessment |
|---|---|---|
| 2025 | $1,779 +33.9% | $283,200 +68.8% |
| 2024 | $1,328 +3.3% | $167,800 |
| 2023 | $1,287 | $167,800 |
Find assessor info on the county website
Neighborhood: 27127
Nearby schools
GreatSchools rating
- 5/10Kimmel Farm ElementaryGrades: PK-5Distance: 3.6 mi
- 1/10Flat Rock MiddleGrades: 6-8Distance: 3.6 mi
- 3/10Parkland HighGrades: 9-12Distance: 4.2 mi
Get a cash offer in 3 minutes
Find out how much your home could sell for in as little as 3 minutes with a no-obligation cash offer.
Estimated market value
$295,700
Get a cash offer in 3 minutes
Find out how much your home could sell for in as little as 3 minutes with a no-obligation cash offer.
Estimated market value
$295,700
