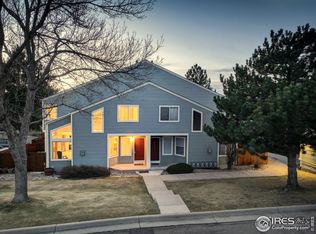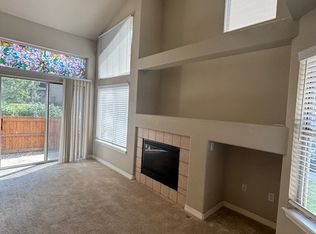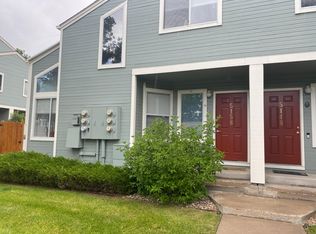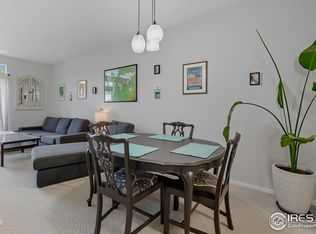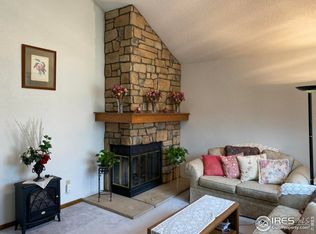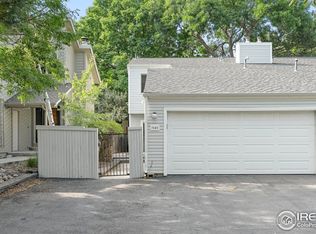Discover modern comfort and timeless Boulder charm in this beautifully updated 3-story condo. Featuring new carpet throughout the basement and upper level, and lovely hardwood floors on the main floor, this home blends warmth and style in every space.The modern kitchen offers sleek finishes and functional design - perfect for everyday living. Enjoy a bathroom on each level for ultimate convenience, plus a private fenced patio area ideal for morning coffee, dining al fresco, or relaxing with friends.The layout includes a finished basement for third bedroom, extra living or office space. The detached garage provides secure parking and storage. Located just minutes from the Boulder Country Club, scenic walking and biking trails, and with easy commuting access, this home brings the best of Boulder living right to your doorstep.
For sale
$495,000
5174 Buckingham Rd, Boulder, CO 80301
3beds
1,645sqft
Est.:
Attached Dwelling
Built in 1993
-- sqft lot
$-- Zestimate®
$301/sqft
$462/mo HOA
What's special
- 60 days |
- 2,336 |
- 129 |
Zillow last checked: 8 hours ago
Listing updated: November 14, 2025 at 09:25am
Listed by:
Kayla Hickcox 303-399-7777,
Corcoran Perry & Co
Source: IRES,MLS#: 1047317
Tour with a local agent
Facts & features
Interior
Bedrooms & bathrooms
- Bedrooms: 3
- Bathrooms: 3
- Full bathrooms: 1
- 3/4 bathrooms: 1
- 1/2 bathrooms: 1
Primary bedroom
- Area: 169
- Dimensions: 13 x 13
Kitchen
- Area: 110
- Dimensions: 11 x 10
Heating
- Forced Air
Cooling
- Central Air
Appliances
- Included: Electric Range/Oven, Dishwasher, Refrigerator, Washer, Dryer, Microwave, Disposal
- Laundry: Washer/Dryer Hookups, Main Level
Features
- High Speed Internet, Eat-in Kitchen, Cathedral/Vaulted Ceilings
- Flooring: Tile
- Windows: Double Pane Windows
- Basement: Full,Partially Finished
- Has fireplace: Yes
- Fireplace features: Gas
Interior area
- Total structure area: 1,645
- Total interior livable area: 1,645 sqft
- Finished area above ground: 1,080
- Finished area below ground: 565
Video & virtual tour
Property
Parking
- Total spaces: 1
- Parking features: Garage
- Garage spaces: 1
- Details: Garage Type: Detached
Accessibility
- Accessibility features: Level Lot, Main Level Laundry
Features
- Levels: Three Or More
- Stories: 3
- Patio & porch: Patio
- Fencing: Fenced,Wood
Lot
- Size: 4,356 Square Feet
- Features: Curbs, Sidewalks
Details
- Parcel number: R0115500
- Zoning: MF
- Special conditions: Private Owner
Construction
Type & style
- Home type: Condo
- Property subtype: Attached Dwelling
- Attached to another structure: Yes
Materials
- Wood/Frame
- Roof: Composition
Condition
- Not New, Previously Owned
- New construction: No
- Year built: 1993
Utilities & green energy
- Electric: Electric, Xcel
- Gas: Natural Gas, Xcel
- Sewer: City Sewer
- Water: City Water, City of Boulder
- Utilities for property: Natural Gas Available, Electricity Available, Cable Available, Trash: On-Site
Community & HOA
Community
- Features: Hiking/Biking Trails
- Subdivision: Fountain Greens Condos Ii Ph Tbov
HOA
- Has HOA: Yes
- Services included: Common Amenities, Trash, Snow Removal, Maintenance Grounds, Management, Maintenance Structure, Insurance
- HOA fee: $462 monthly
Location
- Region: Boulder
Financial & listing details
- Price per square foot: $301/sqft
- Tax assessed value: $545,500
- Annual tax amount: $2,954
- Date on market: 11/13/2025
- Cumulative days on market: 62 days
- Listing terms: Cash,Conventional,FHA,VA Loan
- Exclusions: Staging Furniture, Seller's Personal Property
- Electric utility on property: Yes
- Road surface type: Paved, Asphalt
Estimated market value
Not available
Estimated sales range
Not available
Not available
Price history
Price history
| Date | Event | Price |
|---|---|---|
| 11/13/2025 | Listed for sale | $495,000+2.5%$301/sqft |
Source: | ||
| 9/20/2025 | Listing removed | $483,000$294/sqft |
Source: | ||
| 9/4/2025 | Price change | $483,000-0.4%$294/sqft |
Source: | ||
| 7/10/2025 | Price change | $485,000-2%$295/sqft |
Source: | ||
| 6/30/2025 | Listed for sale | $495,000-3.9%$301/sqft |
Source: | ||
Public tax history
Public tax history
| Year | Property taxes | Tax assessment |
|---|---|---|
| 2025 | $2,954 +1.7% | $34,094 -3.8% |
| 2024 | $2,906 -0.2% | $35,440 -1% |
| 2023 | $2,913 +4.8% | $35,783 +20.5% |
Find assessor info on the county website
BuyAbility℠ payment
Est. payment
$3,233/mo
Principal & interest
$2379
HOA Fees
$462
Other costs
$392
Climate risks
Neighborhood: Gunbarrel
Nearby schools
GreatSchools rating
- 7/10Heatherwood Elementary SchoolGrades: PK-5Distance: 0.7 mi
- 6/10Nevin Platt Middle SchoolGrades: 6-8Distance: 4.7 mi
- 10/10Boulder High SchoolGrades: 9-12Distance: 6.2 mi
Schools provided by the listing agent
- Elementary: Heatherwood
- Middle: Platt
- High: Boulder
Source: IRES. This data may not be complete. We recommend contacting the local school district to confirm school assignments for this home.
- Loading
- Loading
