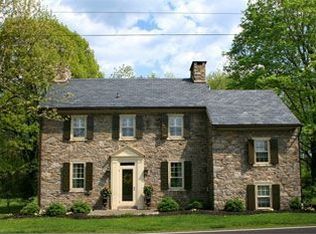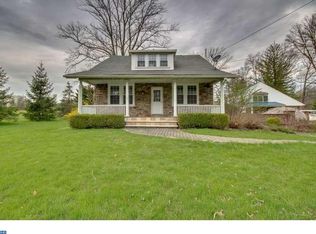Sold for $650,000 on 07/02/25
$650,000
5173 York Rd, Doylestown, PA 18902
4beds
2,107sqft
Single Family Residence
Built in 1843
1.69 Acres Lot
$655,800 Zestimate®
$308/sqft
$4,297 Estimated rent
Home value
$655,800
$610,000 - $708,000
$4,297/mo
Zestimate® history
Loading...
Owner options
Explore your selling options
What's special
Firefly Cottage... Step back in time in this beautifully preserved 1843 stone house, nestled on 1.6 acres of serene land backing up to Holicong Park. Boasting 4 bedrooms and 2.5 baths, this home exudes historic charm. The moment you walk in, you’ll be captivated by all the warm textures from the exposed stone walls, plaster and exposed beam ceilings, and the pumpkin pine floors that run throughout the home. The spacious living room is centered around a stone fireplace with a wood-burning stove, flanked with built-in bookcases that add to the cozy atmosphere. The adjacent eat-in kitchen is perfect for casual meals, while the formal dining room awaits for larger gatherings. The second level has 2 bedrooms that share a hall bath with handmade tile, and an en suite bedroom featuring a vaulted ceiling with exposed beams and a private entrance—ideal for guest quarters or a tranquil retreat. Outside, enjoy the seasons with mature landscaping, and fenced-in garden, or explore the detached carriage house perfect for additional storage. A separate, fully equipped studio with heat, water, and electricity offers endless possibilities—whether for an artist’s workspace, home office, or guest suite. Located in the desirable Central Bucks School District and offering easy access to commuting routes, this home is a rare find. With direct access to Holicong Park from your back yard offering walking trails, tennis courts and a community garden, this is more than a house—it’s a lifestyle!
Zillow last checked: 8 hours ago
Listing updated: July 02, 2025 at 05:01pm
Listed by:
Megan Waits 215-264-9144,
Addison Wolfe Real Estate
Bought with:
Vanessa Jarymovych, RS367001
Elfant Wissahickon-Rittenhouse Square
Source: Bright MLS,MLS#: PABU2091354
Facts & features
Interior
Bedrooms & bathrooms
- Bedrooms: 4
- Bathrooms: 3
- Full bathrooms: 2
- 1/2 bathrooms: 1
- Main level bathrooms: 1
Basement
- Area: 0
Heating
- Baseboard, Natural Gas
Cooling
- Central Air, Electric
Appliances
- Included: Built-In Range, Dishwasher, Dryer, Washer, Electric Water Heater
- Laundry: Upper Level
Features
- Flooring: Hardwood
- Windows: Double Hung, Insulated Windows, Replacement
- Basement: Partial,Sump Pump,Unfinished,Water Proofing System
- Has fireplace: No
Interior area
- Total structure area: 2,107
- Total interior livable area: 2,107 sqft
- Finished area above ground: 2,107
- Finished area below ground: 0
Property
Parking
- Parking features: Driveway
- Has uncovered spaces: Yes
Accessibility
- Accessibility features: None
Features
- Levels: Two and One Half
- Stories: 2
- Patio & porch: Porch, Patio
- Pool features: None
Lot
- Size: 1.69 Acres
Details
- Additional structures: Above Grade, Below Grade, Outbuilding
- Parcel number: 06014078
- Zoning: AG
- Special conditions: Standard
Construction
Type & style
- Home type: SingleFamily
- Architectural style: Colonial,Farmhouse/National Folk
- Property subtype: Single Family Residence
Materials
- Stone
- Foundation: Stone
- Roof: Slate
Condition
- Very Good
- New construction: No
- Year built: 1843
Utilities & green energy
- Electric: 100 Amp Service
- Sewer: Public Sewer
- Water: Private, Well
Community & neighborhood
Location
- Region: Doylestown
- Subdivision: None Available
- Municipality: BUCKINGHAM TWP
Other
Other facts
- Listing agreement: Exclusive Right To Sell
- Ownership: Fee Simple
Price history
| Date | Event | Price |
|---|---|---|
| 7/2/2025 | Sold | $650,000$308/sqft |
Source: | ||
| 4/15/2025 | Pending sale | $650,000$308/sqft |
Source: | ||
| 4/1/2025 | Listed for sale | $650,000$308/sqft |
Source: | ||
Public tax history
Tax history is unavailable.
Neighborhood: 18902
Nearby schools
GreatSchools rating
- 7/10Buckingham El SchoolGrades: K-6Distance: 1.1 mi
- 9/10Holicong Middle SchoolGrades: 7-9Distance: 0.7 mi
- 10/10Central Bucks High School-EastGrades: 10-12Distance: 0.5 mi
Schools provided by the listing agent
- District: Central Bucks
Source: Bright MLS. This data may not be complete. We recommend contacting the local school district to confirm school assignments for this home.

Get pre-qualified for a loan
At Zillow Home Loans, we can pre-qualify you in as little as 5 minutes with no impact to your credit score.An equal housing lender. NMLS #10287.
Sell for more on Zillow
Get a free Zillow Showcase℠ listing and you could sell for .
$655,800
2% more+ $13,116
With Zillow Showcase(estimated)
$668,916
