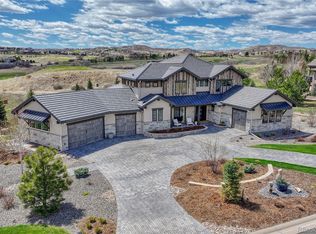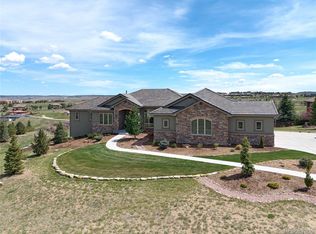***IN-PERSON SHOWINGS NOW ALLOWED FOR DOUGLAS COUNTY OR ZOOM SHOWINGS AVAILABLE - WHICHEVER WORKS FOR YOU***A PARADISE ONLY FOUND IN PRADERA***EXCEPTIONAL QUALITY AND DESIGNER STYLING***HIGH-END UPGRADES IN EVERY ROOM THROUGHOUT - PLANTATION SHUTTERS, WAINSCOTING IN STUDY AND DINING ROOM, EXTENSIVE HARDWOOD FLOORING, KNOTTY ALDER DOORS AND CABINETS, OVER SIZED AND ELEVATED COVERED DECK, GAS GENERATOR, WINE CELLAR, WATER SOFTENER, SECURITY SAFE, SECURITY DOORS AND MUCH MORE***EVEN THE OVER SIZED 4-CAR GARAGE IS FINISHED AND HEATED WITH EXTENSIVE CABINETS***RENAISSANCE'S POPULAR STICKLEY RANCH MODEL HOME WITH FINISHED WALK-OUT BASEMENT BACKING TO THE RENOWNED PRADERA GOLF COURSE AND 3RD HOLE***METICULOUSLY MAINTAINED WITH PRIDE OF OWNERSHIP IN MINT, MOVE-IN CONDITION***PREMIUM LOT AND IDYLLIC SETTING WITH VIEWS OF GOLF COURSE AND SOUTHEAST TO THE DISTANT TREE COVERED RIDGE***STRIKING VIEWS TO THE SOUTH FROM THE ELEVATED REAR COVERED DECK***SUPERBLY CRAFTED, THOUGHTFULLY UPGRADES***FANTASTIC GREAT ROOM OF THE GOURMET KITCHEN, BREAKFAST NOOK AND FAMILY ROOM - ALL HAVING THOSE INSPIRING VIEWS***SUMPTUOUS MASTER SUITE WITH CAST STONE FIREPLACE, SPACIOUS 5-PIECE BATH AND WALK-IN CLOSET, JETTED TUB AND DOOR TO THE REAR COVERED DECK***THREE BEDROOMS, TWO BATHROOMS AND GENEROUS GAME ROOM IN THE LOWER, WALK-OUT LEVEL WHICH IS PERFECT FOR GUESTS, CHILDREN, ENTERTAINING, ETC.***LOWER LEVEL PATIO IS COVERED, HAS A DRY CEILING SYSTEM AND WIND BREAK FOR YEAR ROUND COMFORT AND ENJOYMENT***GAS GENERATOR INSTALLED TO RUN THE HOME IN THE EVENT OF AN EMERGENCY***FLEXIBLE CLOSING DATE SO LET US KNOW YOUR NEEDS***
This property is off market, which means it's not currently listed for sale or rent on Zillow. This may be different from what's available on other websites or public sources.

