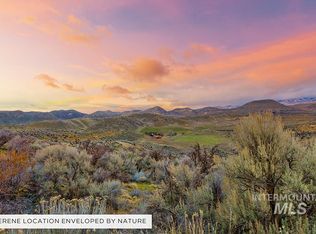Sold
Price Unknown
5173 N Becker Ridge Ln, Boise, ID 83702
4beds
4baths
4,241sqft
Single Family Residence
Built in 2023
2.41 Acres Lot
$3,011,100 Zestimate®
$--/sqft
$6,768 Estimated rent
Home value
$3,011,100
$2.83M - $3.22M
$6,768/mo
Zestimate® history
Loading...
Owner options
Explore your selling options
What's special
Welcome to your private sanctuary perched above it all—where luxury meets nature in perfect harmony. This extraordinary home boasts sweeping views from every room, offering an awe-inspiring backdrop that changes with every hour and season. Nestled on 2.4 acres of pristine high-desert landscape, you'll enjoy unparalleled privacy world-class recreation just steps from your front door. At the heart of the home, the gourmet kitchen dazzles with top-tier Thermador appliances, a grand quartz island & a restaurant-style butler’s & walk-in pantry—ideal for effortless entertaining. The dramatic great room features retractable glass doors for seamless indoor-outdoor living & a striking floor-to-ceiling stainless steel fireplace. Step outside & take in the sweeping panoramic views that defy imagination. Whether you're soaking under the stars or hosting unforgettable gatherings, this space was built to inspire. This isn’t just a home, it’s a lifestyle statement and a front-row seat to the beauty & urban energy of Boise.
Zillow last checked: 8 hours ago
Listing updated: November 03, 2025 at 10:47am
Listed by:
Carey Farmer 208-724-4062,
Group One Sotheby's Int'l Realty
Bought with:
Erich Hamm
Keller Williams Realty Boise
Source: IMLS,MLS#: 98947807
Facts & features
Interior
Bedrooms & bathrooms
- Bedrooms: 4
- Bathrooms: 4
- Main level bathrooms: 2
- Main level bedrooms: 2
Primary bedroom
- Level: Main
- Area: 289
- Dimensions: 17 x 17
Bedroom 2
- Level: Main
- Area: 210
- Dimensions: 14 x 15
Bedroom 3
- Level: Lower
- Area: 210
- Dimensions: 14 x 15
Bedroom 4
- Level: Lower
- Area: 224
- Dimensions: 14 x 16
Dining room
- Level: Main
- Area: 360
- Dimensions: 18 x 20
Kitchen
- Level: Main
- Area: 320
- Dimensions: 16 x 20
Heating
- Forced Air, Natural Gas, Ductless/Mini Split
Cooling
- Central Air, Ductless/Mini Split
Appliances
- Included: Electric Water Heater, Tank Water Heater, Dishwasher, Disposal, Double Oven, Microwave, Oven/Range Freestanding, Oven/Range Built-In, Refrigerator, Washer, Dryer, Gas Range
Features
- Bath-Master, Bed-Master Main Level, Guest Room, Split Bedroom, Den/Office, Formal Dining, Great Room, Rec/Bonus, Two Master Bedrooms, Double Vanity, Central Vacuum Plumbed, Walk-In Closet(s), Breakfast Bar, Pantry, Kitchen Island, Quartz Counters, Number of Baths Main Level: 2, Number of Baths Below Grade: 1
- Flooring: Tile, Engineered Wood Floors
- Basement: Daylight,Walk-Out Access
- Number of fireplaces: 1
- Fireplace features: One, Gas
Interior area
- Total structure area: 4,241
- Total interior livable area: 4,241 sqft
- Finished area above ground: 2,952
- Finished area below ground: 1,289
Property
Parking
- Total spaces: 4
- Parking features: Attached, RV Access/Parking, Electric Vehicle Charging Station(s), Driveway
- Attached garage spaces: 4
- Has uncovered spaces: Yes
- Details: Garage: 24x26, Garage Door: 10x18
Features
- Levels: Single with Below Grade
- Patio & porch: Covered Patio/Deck
- Has private pool: Yes
- Pool features: In Ground, Pool, Private
- Has spa: Yes
- Spa features: Heated
- Has view: Yes
Lot
- Size: 2.41 Acres
- Features: 1 - 4.99 AC, Views, Cul-De-Sac, Rolling Slope, Steep Slope, Auto Sprinkler System, Drip Sprinkler System, Full Sprinkler System
Details
- Additional structures: Sep. Detached Dwelling
- Parcel number: R3369410100
Construction
Type & style
- Home type: SingleFamily
- Property subtype: Single Family Residence
Materials
- Frame, Steel Siding, Stone, Stucco
- Foundation: Crawl Space, Slab
- Roof: Architectural Style
Condition
- Year built: 2023
Details
- Builder name: Sunrise Development
Utilities & green energy
- Electric: Photovoltaics Seller Owned
- Water: Public
- Utilities for property: Sewer Connected, Cable Connected, Broadband Internet
Community & neighborhood
Location
- Region: Boise
- Subdivision: Hackberry Ridge
HOA & financial
HOA
- Has HOA: Yes
- HOA fee: $600 annually
Other
Other facts
- Listing terms: Cash,Conventional,VA Loan
- Ownership: Fee Simple,Fractional Ownership: No
- Road surface type: Paved
Price history
Price history is unavailable.
Public tax history
| Year | Property taxes | Tax assessment |
|---|---|---|
| 2025 | $16,361 +67.7% | $1,961,300 +1.7% |
| 2024 | $9,754 +150% | $1,928,000 +69.4% |
| 2023 | $3,902 -20.7% | $1,138,000 +152.9% |
Find assessor info on the county website
Neighborhood: Central Foothills
Nearby schools
GreatSchools rating
- 9/10Highlands Elementary SchoolGrades: PK-6Distance: 1 mi
- 8/10North Junior High SchoolGrades: 7-9Distance: 2.7 mi
- 8/10Boise Senior High SchoolGrades: 9-12Distance: 3 mi
Schools provided by the listing agent
- Elementary: Highlands
- Middle: North Jr
- High: Boise
- District: Boise School District #1
Source: IMLS. This data may not be complete. We recommend contacting the local school district to confirm school assignments for this home.
