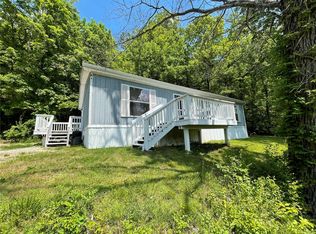This large open concept home is the perfect place for a value minded family looking for a lot of space & square footage without having to sacrificing quality. The main floor consists of a LARGE family room that flows nicely into the updated kitchen & breakfast room. The kitchen has tons of cabinet space w/ a large roll out pantry cabinet & a center island w/granite top to add a touch of elegance. Down the hall is a nicely updated hall bath & 3 bedrooms. The master is ample in size and features an on-suite bath. The two additional bedrooms are perfect for the kids or guests. The lower level has 2 HUGE rooms that could be made into additional bedrooms or family/game rooms with space to spare, a full bath and the laundry room. Couple these features with an over sized 2 car garage and you have a lot of house for the money! Don't let the driveway scare you, there is a large turn around at the top of the drive and plenty of space to back out of the garage and drive forward down the hill.
This property is off market, which means it's not currently listed for sale or rent on Zillow. This may be different from what's available on other websites or public sources.
