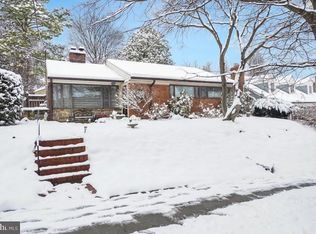Sold for $1,625,000
$1,625,000
5173 Linnean Ter NW, Washington, DC 20008
4beds
2,414sqft
Single Family Residence
Built in 1953
5,580 Square Feet Lot
$1,597,100 Zestimate®
$673/sqft
$6,398 Estimated rent
Home value
$1,597,100
$1.50M - $1.69M
$6,398/mo
Zestimate® history
Loading...
Owner options
Explore your selling options
What's special
Newly re-imagined by Dilan Homes, this stunning mid-century ranch style home in the desirable Forest Hills neighborhood delivers luxury, convenience and on-trend styling at an exceptional price. Fully renovated with high end designer finishes and wide plank European oak floors throughout, this home features 4 bedrooms and 4.5 bathrooms across two open and spacious levels. Natural light streams into all rooms (including the lower level) and beautifully curated details not usually seen at this price point elevate every space. Intention and utility are on display both inside and out, with multiple outdoor spaces including an elevated front porch with commanding views of the street, a rear deck perfect for cook-outs and entertaining and a walkout rear garden with level lawn. Located within walking distance of the best of the Connecticut Avenue commercial corridor and a short distance from the amenities of Rock Creek Park, this is a home primed to provide a generation of enjoyment.
Zillow last checked: 8 hours ago
Listing updated: November 01, 2025 at 05:03pm
Listed by:
William Fastow 202-536-7675,
TTR Sotheby's International Realty
Bought with:
Nina Foldvari, SP98375168
Washington Fine Properties, LLC
Source: Bright MLS,MLS#: DCDC2208058
Facts & features
Interior
Bedrooms & bathrooms
- Bedrooms: 4
- Bathrooms: 5
- Full bathrooms: 4
- 1/2 bathrooms: 1
- Main level bathrooms: 3
- Main level bedrooms: 2
Basement
- Area: 1479
Heating
- Forced Air, Natural Gas
Cooling
- Central Air, Electric
Appliances
- Included: Gas Water Heater
Features
- Basement: Finished,Concrete,Walk-Out Access,Windows
- Number of fireplaces: 1
Interior area
- Total structure area: 3,153
- Total interior livable area: 2,414 sqft
- Finished area above ground: 1,674
- Finished area below ground: 740
Property
Parking
- Parking features: On Street
- Has uncovered spaces: Yes
Accessibility
- Accessibility features: None
Features
- Levels: Two
- Stories: 2
- Pool features: None
Lot
- Size: 5,580 sqft
- Features: Urban Land-Manor-Glenelg
Details
- Additional structures: Above Grade, Below Grade
- Parcel number: 2028//0009
- Zoning: R-1B
- Special conditions: Standard
Construction
Type & style
- Home type: SingleFamily
- Architectural style: Ranch/Rambler
- Property subtype: Single Family Residence
Materials
- Brick
- Foundation: Slab
Condition
- Excellent
- New construction: No
- Year built: 1953
- Major remodel year: 2025
Utilities & green energy
- Sewer: Public Sewer
- Water: Public
Community & neighborhood
Location
- Region: Washington
- Subdivision: Forest Hills
Other
Other facts
- Listing agreement: Exclusive Right To Sell
- Ownership: Fee Simple
Price history
| Date | Event | Price |
|---|---|---|
| 7/18/2025 | Sold | $1,625,000-4.4%$673/sqft |
Source: | ||
| 6/30/2025 | Pending sale | $1,699,000$704/sqft |
Source: | ||
| 6/26/2025 | Listed for sale | $1,699,000-5%$704/sqft |
Source: | ||
| 6/25/2025 | Listing removed | $1,789,000$741/sqft |
Source: | ||
| 5/28/2025 | Price change | $1,789,000-3.2%$741/sqft |
Source: | ||
Public tax history
| Year | Property taxes | Tax assessment |
|---|---|---|
| 2025 | $9,162 +1.9% | $1,077,880 +1.9% |
| 2024 | $8,991 +3.6% | $1,057,750 +3.6% |
| 2023 | $8,677 +4.6% | $1,020,820 +4.6% |
Find assessor info on the county website
Neighborhood: Forest Hills
Nearby schools
GreatSchools rating
- 10/10Murch Elementary SchoolGrades: PK-5Distance: 0.4 mi
- 9/10Deal Middle SchoolGrades: 6-8Distance: 0.6 mi
- 7/10Jackson-Reed High SchoolGrades: 9-12Distance: 0.8 mi
Schools provided by the listing agent
- District: District Of Columbia Public Schools
Source: Bright MLS. This data may not be complete. We recommend contacting the local school district to confirm school assignments for this home.
Get pre-qualified for a loan
At Zillow Home Loans, we can pre-qualify you in as little as 5 minutes with no impact to your credit score.An equal housing lender. NMLS #10287.
Sell for more on Zillow
Get a Zillow Showcase℠ listing at no additional cost and you could sell for .
$1,597,100
2% more+$31,942
With Zillow Showcase(estimated)$1,629,042
