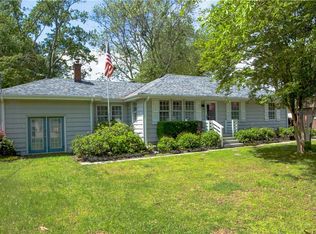Sold
$533,000
5173 Langston Rd, Virginia Beach, VA 23464
4beds
2,866sqft
Single Family Residence
Built in 1953
0.39 Acres Lot
$544,700 Zestimate®
$186/sqft
$2,925 Estimated rent
Home value
$544,700
$512,000 - $583,000
$2,925/mo
Zestimate® history
Loading...
Owner options
Explore your selling options
What's special
Welcome to 5173 Langston Rd—a beautifully updated, spacious home nestled in the heart of Kempsville, one of Virginia Beach’s most desirable neighborhoods. Thoughtfully designed for growing families, this classic home offers the perfect combination of space, comfort, and modern updates. Inside, you’ll find a flexible, open layout with generously sized rooms, a refreshed kitchen, and updated finishes—all completed in April 2025. Whether you need extra space for a playroom, home office, or multi-generational living, this home adapts to your family’s needs. Step outside to enjoy your private backyard retreat featuring an above-ground pool, hot tub, and plenty of space for kids, pets, and outdoor entertaining. To give you added peace of mind, the home also comes with a 1-year home warranty. Located near top-rated schools, parks, shopping, and more, this Kempsville gem is ready for its next chapter—and yours.
Zillow last checked: 8 hours ago
Listing updated: May 28, 2025 at 08:59am
Listed by:
Mario Dove,
EXP Realty LLC 866-825-7169
Bought with:
Cheryl Hickok
BHHS RW Towne Realty
Source: REIN Inc.,MLS#: 10578568
Facts & features
Interior
Bedrooms & bathrooms
- Bedrooms: 4
- Bathrooms: 3
- Full bathrooms: 2
- 1/2 bathrooms: 1
Heating
- Electric, Forced Air
Cooling
- Central Air
Appliances
- Included: Dishwasher, Disposal, Dryer, Microwave, Gas Range, Refrigerator, Washer, Electric Water Heater
- Laundry: Dryer Hookup, Washer Hookup
Features
- Ceiling Fan(s), Entrance Foyer
- Flooring: Carpet, Laminate/LVP, Wood
- Basement: Crawl Space
- Attic: Pull Down Stairs
- Number of fireplaces: 2
Interior area
- Total interior livable area: 2,866 sqft
Property
Parking
- Parking features: Oversized, Driveway
- Has garage: Yes
- Has uncovered spaces: Yes
Features
- Stories: 2
- Patio & porch: Deck
- Pool features: Above Ground
- Has spa: Yes
- Spa features: Hot Tub
- Fencing: Back Yard,Chain Link,Fenced
- Has view: Yes
- View description: City
- Waterfront features: Not Waterfront
Lot
- Size: 0.39 Acres
Details
- Parcel number: 14666115500000
- Zoning: R15
Construction
Type & style
- Home type: SingleFamily
- Architectural style: Traditional
- Property subtype: Single Family Residence
Materials
- Vinyl Siding
- Roof: Asphalt Shingle
Condition
- New construction: No
- Year built: 1953
Details
- Warranty included: Yes
Utilities & green energy
- Sewer: City/County
- Water: City/County
- Utilities for property: Cable Hookup
Community & neighborhood
Security
- Security features: Security System
Location
- Region: Virginia Beach
- Subdivision: Acredale Estates
HOA & financial
HOA
- Has HOA: No
Price history
Price history is unavailable.
Public tax history
| Year | Property taxes | Tax assessment |
|---|---|---|
| 2024 | $3,795 -4% | $383,300 -4% |
| 2023 | $3,953 +9.3% | $399,300 +9.3% |
| 2022 | $3,616 +19.5% | $365,300 +19.5% |
Find assessor info on the county website
Neighborhood: Acredale
Nearby schools
GreatSchools rating
- 7/10Kempsville Elementary SchoolGrades: PK-5Distance: 1.2 mi
- 5/10Kempsville Middle SchoolGrades: 6-8Distance: 0.7 mi
- 6/10Kempsville High SchoolGrades: 9-12Distance: 1.1 mi
Schools provided by the listing agent
- Elementary: Kempsville Elementary
- Middle: Kempsville Middle
- High: Kempsville
Source: REIN Inc.. This data may not be complete. We recommend contacting the local school district to confirm school assignments for this home.

Get pre-qualified for a loan
At Zillow Home Loans, we can pre-qualify you in as little as 5 minutes with no impact to your credit score.An equal housing lender. NMLS #10287.
