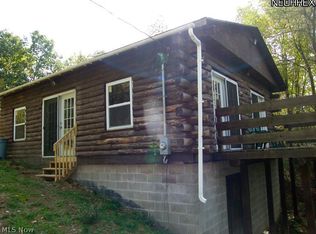Sold for $425,500
$425,500
5173 Factor Rd SW, Sherrodsville, OH 44675
5beds
3,600sqft
Single Family Residence
Built in 2006
11.01 Acres Lot
$554,500 Zestimate®
$118/sqft
$3,008 Estimated rent
Home value
$554,500
$510,000 - $610,000
$3,008/mo
Zestimate® history
Loading...
Owner options
Explore your selling options
What's special
Here is the home that you have been looking for !! This beautiful cedar custom built home is sitting on just over 11 acres with 5 bedroom, 3 full bathrooms and is just minutes from Atwood Lake. This home is MOVE IN READY! There is no shortage of features in this 2700 sq ft + home built in 2007. The main floor features an open concept with vaulted ceilings, the master bedroom, 2 bedrooms, laundry room, kitchen, large living room. The Master bedroom features a walk-in closet, custom cabinets, a walk-in shower with double shower heads, and a bay window seating area. On the lower level you will enjoy the over sized living area w/gas fireplace, 2 bedrooms, full bathroom, large storage room, pantry, utilities closet and access to the garage. The 30 x 40 heated garage offers 3 stalls, 12 foot ceilings, and has a bonus space accessible by stairs. This garage is truly a mechanics dream! This home is a ranch style with a walkout basement providing access to the garage and outsid
Zillow last checked: 8 hours ago
Listing updated: August 26, 2023 at 02:50pm
Listing Provided by:
Bethanie J Peters 330-575-1947,
Kiko
Bought with:
Ida Boone, 2020005855
Carol Goff & Associates
Source: MLS Now,MLS#: 4438143 Originating MLS: East Central Association of REALTORS
Originating MLS: East Central Association of REALTORS
Facts & features
Interior
Bedrooms & bathrooms
- Bedrooms: 5
- Bathrooms: 3
- Full bathrooms: 3
- Main level bathrooms: 2
- Main level bedrooms: 3
Primary bedroom
- Description: Flooring: Carpet
- Level: First
- Dimensions: 20.00 x 16.00
Bedroom
- Description: Flooring: Carpet
- Level: Lower
- Dimensions: 12.00 x 6.00
Bedroom
- Description: Flooring: Carpet
- Level: First
- Dimensions: 10.00 x 13.00
Bedroom
- Description: Flooring: Carpet
- Level: Lower
- Dimensions: 12.00 x 12.00
Bedroom
- Description: Flooring: Carpet
- Level: First
- Dimensions: 10.00 x 13.00
Primary bathroom
- Description: Flooring: Ceramic Tile
- Level: First
- Dimensions: 6.00 x 9.00
Bathroom
- Description: Flooring: Ceramic Tile
- Level: First
- Dimensions: 8.00 x 10.00
Bathroom
- Description: Flooring: Carpet
- Level: Lower
- Dimensions: 8.00 x 7.00
Eat in kitchen
- Description: Flooring: Ceramic Tile
- Level: First
- Dimensions: 13.00 x 17.00
Great room
- Description: Flooring: Carpet,Ceramic Tile
- Features: Fireplace
- Level: Lower
- Dimensions: 30.00 x 27.00
Living room
- Description: Flooring: Laminate
- Level: First
- Dimensions: 29.00 x 17.00
Other
- Level: Lower
- Dimensions: 16.00 x 11.00
Utility room
- Description: Flooring: Ceramic Tile
- Level: First
- Dimensions: 6.00 x 10.00
Heating
- Electric, Heat Pump, Propane
Cooling
- Central Air
Appliances
- Included: Dishwasher, Microwave, Oven, Refrigerator
Features
- Basement: Full,Finished
- Number of fireplaces: 1
Interior area
- Total structure area: 3,600
- Total interior livable area: 3,600 sqft
- Finished area above ground: 1,800
- Finished area below ground: 1,800
Property
Parking
- Total spaces: 3
- Parking features: Drain, Electricity, Garage, Garage Door Opener, Heated Garage, Unpaved, Water Available
- Garage spaces: 3
Features
- Levels: One
- Stories: 1
Lot
- Size: 11.01 Acres
- Features: Pond on Lot
Details
- Additional parcels included: 230001337.011, 230001337.003
- Parcel number: 230001337.010
Construction
Type & style
- Home type: SingleFamily
- Architectural style: Ranch
- Property subtype: Single Family Residence
Materials
- Cedar
- Roof: Asphalt,Fiberglass
Condition
- Year built: 2006
Utilities & green energy
- Sewer: Septic Tank
- Water: Well
Community & neighborhood
Security
- Security features: Smoke Detector(s)
Location
- Region: Sherrodsville
Price history
| Date | Event | Price |
|---|---|---|
| 3/21/2023 | Sold | $425,500+9.1%$118/sqft |
Source: | ||
| 2/19/2023 | Pending sale | $389,900$108/sqft |
Source: | ||
| 2/14/2023 | Listed for sale | $389,900+22.2%$108/sqft |
Source: | ||
| 6/25/2020 | Listing removed | $319,000$89/sqft |
Source: Kiko #4178619 Report a problem | ||
| 6/25/2020 | Pending sale | $319,000+3.2%$89/sqft |
Source: Kiko #4178619 Report a problem | ||
Public tax history
| Year | Property taxes | Tax assessment |
|---|---|---|
| 2024 | $8 +0.8% | $240 |
| 2023 | $8 +1.3% | $240 |
| 2022 | $8 +16.2% | $240 +20% |
Find assessor info on the county website
Neighborhood: 44675
Nearby schools
GreatSchools rating
- 7/10Bowerston Elementary SchoolGrades: PK-5Distance: 4.3 mi
- 7/10Conotton Valley Jr/Sr High SchoolGrades: 6-12Distance: 4.3 mi
Schools provided by the listing agent
- District: Conotton Valley Unio - 3401
Source: MLS Now. This data may not be complete. We recommend contacting the local school district to confirm school assignments for this home.

Get pre-qualified for a loan
At Zillow Home Loans, we can pre-qualify you in as little as 5 minutes with no impact to your credit score.An equal housing lender. NMLS #10287.
