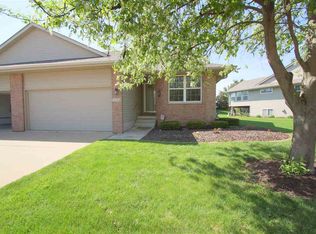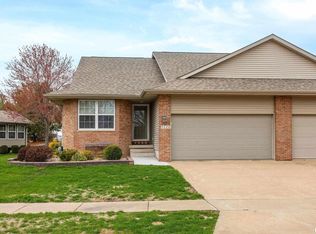Sold for $355,000 on 06/30/23
$355,000
5172 Red Fox Rd, Bettendorf, IA 52722
4beds
2,330sqft
Single Family Residence, Residential
Built in 2001
7,840.8 Square Feet Lot
$388,100 Zestimate®
$152/sqft
$2,709 Estimated rent
Home value
$388,100
$369,000 - $408,000
$2,709/mo
Zestimate® history
Loading...
Owner options
Explore your selling options
What's special
auction listing: This home is placed in an upcoming online event. No Showings til the scheduled Open. Offers submitted at www.QcOnlineOffers.com. SUPERLATIVE MAINTENANCE FREE Attached RANCH VILLA. Open Floor Plan; Vaulted Ceilings; SUNROOM, ENCLOSED SCREEN PORCH; patio, great for a simple evening of relaxation or morning Joe; 4BR (2up/2dn), 2.5BA. MAIN FLOOR LAUNDRY. HW Floors, Breakfast Bar; PANTRY; MBTH, WALK-IN CLOSET; FIN. LL w/2 more BR's, Bath, Bright & Airy Daylight Windows, COZY GAS FP, & unfinished storage: great for family gatherings. STARTING Price: $300,000. Offer period 5/21, 8pm to 5/24, 7pm per rules. Property will bring what market bears. ONLINE OFFERS are TRANSPARENT & VISIBLE in REAL TIME! SUBMIT AS MANY OFFERS AS YOU WISH. No Blind Highest and Best Offers! Seller reserves the right to accept, reject, or counter any offer. Full Doc Pre-Approval or Proof of Funds required before offering. Seller/sellers agent will NOT review or present offers not submitted through the online process. Property subject to a 2.5% agent compensation fee added to the accepted winning offer. Quick access to bike paths, restaurants, TBK CENTER. PV Schools. HOA covers Lawn & Snow removal, Irrigation System (on/off). Roof '17. Appliances stay.
Zillow last checked: 8 hours ago
Listing updated: July 05, 2023 at 01:01pm
Listed by:
Dick Carr Cell:563-579-3939,
eXp Realty
Bought with:
Dick Carr, S43204000/475.133219
eXp Realty
Source: RMLS Alliance,MLS#: QC4242343 Originating MLS: Quad City Area Realtor Association
Originating MLS: Quad City Area Realtor Association

Facts & features
Interior
Bedrooms & bathrooms
- Bedrooms: 4
- Bathrooms: 3
- Full bathrooms: 2
- 1/2 bathrooms: 1
Bedroom 1
- Level: Main
- Dimensions: 15ft 0in x 12ft 0in
Bedroom 2
- Level: Main
- Dimensions: 12ft 0in x 10ft 0in
Bedroom 3
- Level: Basement
- Dimensions: 17ft 0in x 11ft 0in
Bedroom 4
- Level: Basement
- Dimensions: 16ft 0in x 12ft 0in
Other
- Level: Main
- Dimensions: 15ft 0in x 11ft 0in
Other
- Area: 930
Additional room
- Description: SUN ROOM
- Level: Main
- Dimensions: 14ft 0in x 12ft 0in
Additional room 2
- Description: ENCLOSED SCREENED PORCH
- Level: Main
- Dimensions: 12ft 0in x 12ft 0in
Family room
- Level: Basement
- Dimensions: 28ft 0in x 16ft 0in
Kitchen
- Level: Main
- Dimensions: 12ft 0in x 10ft 0in
Laundry
- Level: Main
- Dimensions: 11ft 0in x 3ft 0in
Living room
- Level: Main
- Dimensions: 15ft 0in x 15ft 0in
Main level
- Area: 1400
Recreation room
- Level: Basement
- Dimensions: 28ft 0in x 16ft 0in
Heating
- Forced Air
Cooling
- Central Air
Appliances
- Included: Dishwasher, Disposal, Dryer, Range Hood, Microwave, Range, Refrigerator, Washer, Gas Water Heater
Features
- Ceiling Fan(s), High Speed Internet
- Basement: Daylight,Finished,Full
- Number of fireplaces: 1
- Fireplace features: Gas Starter, Gas Log, Recreation Room
Interior area
- Total structure area: 1,400
- Total interior livable area: 2,330 sqft
Property
Parking
- Total spaces: 2
- Parking features: Attached
- Attached garage spaces: 2
- Details: Number Of Garage Remotes: 1
Features
- Patio & porch: Deck, Patio, Screened
Lot
- Size: 7,840 sqft
- Dimensions: 72 x 180 x 15 x 176
- Features: Level
Details
- Parcel number: 841137407
- Special conditions: Auction
Construction
Type & style
- Home type: SingleFamily
- Architectural style: Ranch
- Property subtype: Single Family Residence, Residential
Materials
- Brick, Vinyl Siding
- Roof: Shingle
Condition
- New construction: No
- Year built: 2001
Utilities & green energy
- Sewer: Public Sewer
- Water: Public
- Utilities for property: Cable Available
Community & neighborhood
Location
- Region: Bettendorf
- Subdivision: Century Heights
HOA & financial
HOA
- Has HOA: Yes
- HOA fee: $110 monthly
- Services included: Lawn Care, Snow Removal
Other
Other facts
- Road surface type: Paved
Price history
| Date | Event | Price |
|---|---|---|
| 6/30/2023 | Sold | $355,000+18.3%$152/sqft |
Source: | ||
| 5/26/2023 | Pending sale | $300,000$129/sqft |
Source: | ||
| 5/11/2023 | Listed for sale | $300,000-14.3%$129/sqft |
Source: | ||
| 6/29/2022 | Listing removed | -- |
Source: Owner Report a problem | ||
| 4/18/2022 | Pending sale | $349,900$150/sqft |
Source: Owner Report a problem | ||
Public tax history
| Year | Property taxes | Tax assessment |
|---|---|---|
| 2024 | $5,150 +6.4% | $329,400 |
| 2023 | $4,838 +1% | $329,400 +23.9% |
| 2022 | $4,788 -0.6% | $265,900 |
Find assessor info on the county website
Neighborhood: 52722
Nearby schools
GreatSchools rating
- 10/10Pleasant View Elementary SchoolGrades: K-6Distance: 1.2 mi
- 6/10Pleasant Valley Junior High SchoolGrades: 7-8Distance: 4 mi
- 9/10Pleasant Valley High SchoolGrades: 9-12Distance: 1.6 mi
Schools provided by the listing agent
- High: Pleasant Valley
Source: RMLS Alliance. This data may not be complete. We recommend contacting the local school district to confirm school assignments for this home.

Get pre-qualified for a loan
At Zillow Home Loans, we can pre-qualify you in as little as 5 minutes with no impact to your credit score.An equal housing lender. NMLS #10287.

