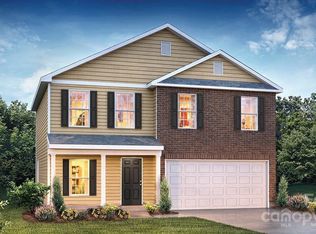WELCOME HOME! This 4 Bedroom 2.5 bath home is everything you've been waiting for! Huge open floor plan! Kitchen Island! New laminate flooring and paint throughout. 4th bedroom can be used as bonus room or in law suite including its own entrance door. Back entry/foyer can be used as an office. Multi purpose room for laundry/folding extra refrigerator/sink 1/2 bath. Storage building (10x20) outside stays. USDA ELIGIBLE!!! Close to I-85 for easy access to entire TRIAD. Showings start Friday 10-9-20 at 6:00pm
This property is off market, which means it's not currently listed for sale or rent on Zillow. This may be different from what's available on other websites or public sources.
