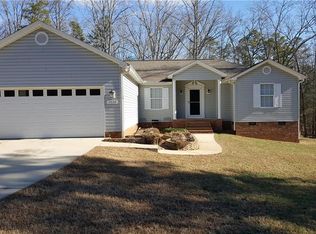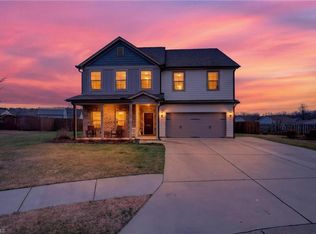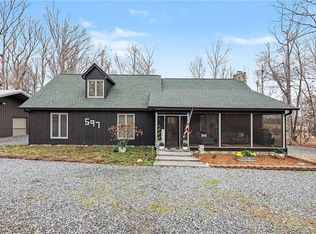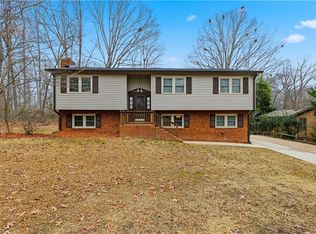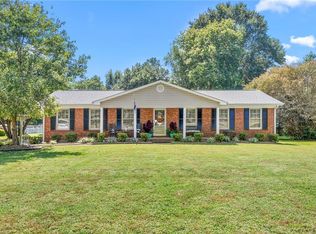Calling all car lovers, collectors and garage pros—this property is built for you. With multiple garages, shop-ready space AND finished upper rooms, this setup is nearly impossible to find. The oversized detached garage is perfect for lifts, tools & machines, & the finished room above it gives you a legit shop office, studio or storage zone for parts and gear. And yes, the detached garage even has its own half bath w/a urinal—b/c someone thought that through! The attached 2-car garage adds everyday function plus a finished 347 sq ft bonus room w/long counter & sink—ideal for a home business, crafts or homeschooling. RV parking already in place. Inside, the home offers an open layout w/ a large kitchen & island, a main-level primary suite w/ brand-new oversized shower, & two bedrooms plus a loft upstairs. A rustic cabin on the property adds creative potential for a studio, music space or retreat. If you need space to build, store, work and live—this one delivers. Must see to believe.
For sale
Price cut: $10K (12/1)
$429,900
5172 Jordan Valley Rd, Trinity, NC 27370
3beds
1,859sqft
Est.:
Stick/Site Built, Residential, Single Family Residence
Built in 2004
1.09 Acres Lot
$424,200 Zestimate®
$--/sqft
$-- HOA
What's special
- 95 days |
- 1,367 |
- 81 |
Zillow last checked: 8 hours ago
Listing updated: January 15, 2026 at 10:49am
Listed by:
Beth B. Sauer 336-324-4064,
Keller Williams One
Source: Triad MLS,MLS#: 1199816 Originating MLS: Greensboro
Originating MLS: Greensboro
Tour with a local agent
Facts & features
Interior
Bedrooms & bathrooms
- Bedrooms: 3
- Bathrooms: 3
- Full bathrooms: 2
- 1/2 bathrooms: 1
- Main level bathrooms: 1
Primary bedroom
- Level: Main
- Dimensions: 15.5 x 13.33
Bedroom 2
- Level: Upper
- Dimensions: 13.42 x 9.42
Bonus room
- Level: Upper
- Dimensions: 12.92 x 16.92
Dining room
- Level: Main
- Dimensions: 13.67 x 10
Entry
- Level: Main
- Dimensions: 6.08 x 8
Kitchen
- Level: Main
- Dimensions: 15.25 x 12.67
Living room
- Level: Main
- Dimensions: 13.5 x 17.5
Office
- Level: Upper
- Dimensions: 10.25 x 10.25
Other
- Level: Other
- Dimensions: 13.25 x 30.08
Heating
- Heat Pump, Electric
Cooling
- Central Air
Appliances
- Included: Electric Water Heater
Features
- Flooring: Carpet, Wood
- Basement: Crawl Space
- Has fireplace: No
Interior area
- Total structure area: 1,859
- Total interior livable area: 1,859 sqft
- Finished area above ground: 1,859
Property
Parking
- Total spaces: 4
- Parking features: Garage, Driveway, Attached, Detached
- Attached garage spaces: 4
- Has uncovered spaces: Yes
Features
- Levels: One and One Half
- Stories: 1
- Patio & porch: Porch
- Pool features: None
- Fencing: Fenced
Lot
- Size: 1.09 Acres
Details
- Parcel number: 7714438206
- Zoning: RE-CD
- Special conditions: Owner Sale
Construction
Type & style
- Home type: SingleFamily
- Property subtype: Stick/Site Built, Residential, Single Family Residence
Materials
- Vinyl Siding
Condition
- Year built: 2004
Utilities & green energy
- Sewer: Septic Tank
- Water: Public
Community & HOA
HOA
- Has HOA: No
Location
- Region: Trinity
Financial & listing details
- Tax assessed value: $301,700
- Annual tax amount: $2,213
- Date on market: 10/24/2025
- Cumulative days on market: 89 days
- Listing agreement: Exclusive Right To Sell
- Listing terms: Cash,Conventional,FHA,VA Loan
- Exclusions: Car Lift And All Garage Cabinets Are Excluded From The Sale
Estimated market value
$424,200
$403,000 - $445,000
$1,995/mo
Price history
Price history
| Date | Event | Price |
|---|---|---|
| 12/1/2025 | Price change | $429,900-2.3% |
Source: | ||
| 10/24/2025 | Listed for sale | $439,900+5.5% |
Source: | ||
| 11/9/2023 | Sold | $417,000-4.1% |
Source: | ||
| 10/5/2023 | Pending sale | $435,000 |
Source: | ||
| 7/30/2023 | Listed for sale | $435,000 |
Source: | ||
Public tax history
Public tax history
| Year | Property taxes | Tax assessment |
|---|---|---|
| 2025 | $2,183 | $301,700 |
| 2024 | $2,183 | $301,700 |
| 2023 | $2,183 +16.3% | $301,700 +41.4% |
Find assessor info on the county website
BuyAbility℠ payment
Est. payment
$2,451/mo
Principal & interest
$2057
Property taxes
$244
Home insurance
$150
Climate risks
Neighborhood: 27370
Nearby schools
GreatSchools rating
- 8/10Hopewell Elementary SchoolGrades: K-5Distance: 5.8 mi
- 3/10Wheatmore Middle SchoolGrades: 6-8Distance: 6.7 mi
- 7/10Wheatmore HighGrades: 9-12Distance: 3.8 mi
Schools provided by the listing agent
- Elementary: Hopewell
- Middle: Braxton Craven
- High: Wheatmore
Source: Triad MLS. This data may not be complete. We recommend contacting the local school district to confirm school assignments for this home.
- Loading
- Loading
