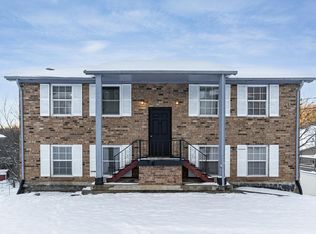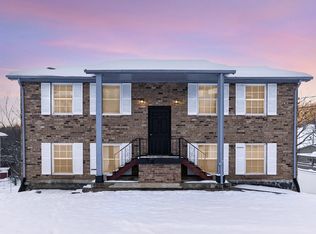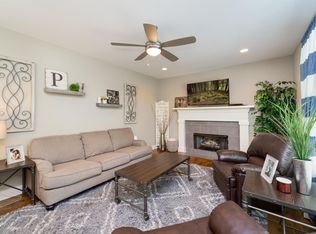Closed
$508,000
5172 Hilson Rd, Nashville, TN 37211
6beds
2baths
3,120sqft
Multi Family
Built in 1975
-- sqft lot
$607,200 Zestimate®
$163/sqft
$2,246 Estimated rent
Home value
$607,200
$577,000 - $638,000
$2,246/mo
Zestimate® history
Loading...
Owner options
Explore your selling options
What's special
Duplex Rental Income Opportunity in the city of Nashville! Close to all the shopping, entertainment and restaurants. Each unit has three bedrooms and one and half baths plus a rec/flex space. Both units have a laundry space with washer and dryer hookups. Seller rented to previous renters under Section 8. Rent for each unit estimated at $2500. Also both units vacant and freshly remodeled making it move in ready or easy to be rented out right away. New Dimensional Three Tab roof is two months old and the furnace was new in 2018. These are just a few of the upgrades recently added. Live in one unit and rent the other unit, rent out both or make both your home. So many possibilities! Don't wait this opportunity won't last long!
Zillow last checked: 8 hours ago
Listing updated: March 28, 2024 at 02:24pm
Listing Provided by:
Joel Parrott 248-761-7164,
Expert Realty Solutions
Bought with:
Joel Parrott, 362412
Expert Realty Solutions
Source: RealTracs MLS as distributed by MLS GRID,MLS#: 2611131
Facts & features
Interior
Bedrooms & bathrooms
- Bedrooms: 6
- Bathrooms: 2
Heating
- Baseboard, Floor Furnace, Heat Pump, Wall Furnace
Cooling
- Central Air
Appliances
- Laundry: Individual
Features
- Flooring: Laminate, Vinyl
- Has fireplace: No
Interior area
- Total structure area: 3,120
- Total interior livable area: 3,120 sqft
- Finished area above ground: 2,080
- Finished area below ground: 1,040
Property
Parking
- Total spaces: 4
- Parking features: Driveway
- Uncovered spaces: 4
Features
- Levels: Three Or More
- Stories: 3
Lot
- Size: 0.32 Acres
- Dimensions: 84 x 164
Details
- Parcel number: 16107010500
- Zoning: R10
- Special conditions: Standard
Construction
Type & style
- Home type: MultiFamily
- Property subtype: Multi Family
- Attached to another structure: Yes
Materials
- Brick, Vinyl Siding
- Roof: Shingle
Condition
- New construction: No
- Year built: 1975
Utilities & green energy
- Sewer: Public Sewer
- Water: Public
- Utilities for property: Water Available
Community & neighborhood
Location
- Region: Nashville
- Subdivision: Mcmurray Woods
HOA & financial
Other financial information
- Total actual rent: 3148
Price history
| Date | Event | Price |
|---|---|---|
| 10/1/2025 | Listing removed | $555,000$178/sqft |
Source: | ||
| 8/21/2025 | Price change | $555,000-6.6%$178/sqft |
Source: | ||
| 8/1/2025 | Price change | $594,000-0.8%$190/sqft |
Source: | ||
| 6/25/2025 | Price change | $599,000-4%$192/sqft |
Source: | ||
| 5/14/2025 | Listed for sale | $624,000+22.8%$200/sqft |
Source: | ||
Public tax history
| Year | Property taxes | Tax assessment |
|---|---|---|
| 2024 | $3,117 | $95,800 |
| 2023 | $3,117 | $95,800 |
| 2022 | $3,117 -1% | $95,800 |
Find assessor info on the county website
Neighborhood: McMurray - Huntingdon
Nearby schools
GreatSchools rating
- 10/10Granbery Elementary SchoolGrades: K-4Distance: 1.6 mi
- 5/10William Henry Oliver Middle SchoolGrades: 5-8Distance: 2.5 mi
- 4/10John Overton Comp High SchoolGrades: 9-12Distance: 3.1 mi
Schools provided by the listing agent
- Elementary: Granbery Elementary
- Middle: William Henry Oliver Middle
- High: John Overton Comp High School
Source: RealTracs MLS as distributed by MLS GRID. This data may not be complete. We recommend contacting the local school district to confirm school assignments for this home.
Get a cash offer in 3 minutes
Find out how much your home could sell for in as little as 3 minutes with a no-obligation cash offer.
Estimated market value
$607,200
Get a cash offer in 3 minutes
Find out how much your home could sell for in as little as 3 minutes with a no-obligation cash offer.
Estimated market value
$607,200


