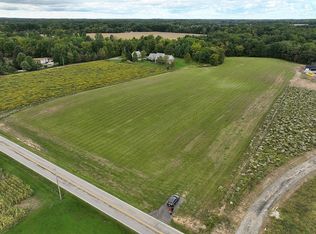Sold for $800,000 on 10/27/23
$800,000
51713 Bates Rd, Wakeman, OH 44889
4beds
4,895sqft
Single Family Residence
Built in 2003
7.67 Acres Lot
$881,800 Zestimate®
$163/sqft
$4,802 Estimated rent
Home value
$881,800
$829,000 - $944,000
$4,802/mo
Zestimate® history
Loading...
Owner options
Explore your selling options
What's special
Magnificent All-Brick Estate home situated on a manicured 7.6 acres parcel with an additional 40x60ft brick building with 16ft ceilings and loft. This outstanding residence has it all. A spectacular 2-story foyer with Travertine marble flooring, a winding staircase and stunning chandelier, an office with custom-built-ins, formal dining room features a butler’s pantry and wet bar, the living room flows into the multi-windowed 28x13ft Morning room. All ceilings on 1st floor are 10ft high. The updated kitchen with adjoining breakfast room offers granite countertops, custom tile backsplash, and additional veg. sink. Open from the kitchen is a large Family room with 2nd staircase to 2nd floor that offers an enormous master suite with octagonal sitting area with fireplace, completely updated master bath with freestanding tub, separate water closet and more. A huge wraparound His/her closet and additional 37x8 adjoining closet. 2 additional bedrooms with adjoining bath and guest suite w
Zillow last checked: 8 hours ago
Listing updated: October 27, 2023 at 09:33am
Listed by:
Bob Szarek bocabobsz@att.net(440)503-4740,
Howard Hanna
Bought with:
Richard Kropf, 2003013029
Russell Real Estate Services
Source: MLS Now,MLS#: 4489273Originating MLS: Akron Cleveland Association of REALTORS
Facts & features
Interior
Bedrooms & bathrooms
- Bedrooms: 4
- Bathrooms: 6
- Full bathrooms: 5
- 1/2 bathrooms: 1
Primary bedroom
- Description: Flooring: Carpet
- Level: Second
- Dimensions: 25.00 x 16.00
Bedroom
- Description: Flooring: Carpet
- Level: Second
- Dimensions: 16.00 x 12.00
Bedroom
- Description: Flooring: Carpet
- Level: Second
- Dimensions: 14.00 x 19.00
Bedroom
- Description: Flooring: Carpet
- Level: Second
- Dimensions: 15.00 x 15.00
Other
- Description: Flooring: Carpet
- Level: Third
- Dimensions: 28.00 x 24.00
Bonus room
- Description: Flooring: Carpet
- Level: Third
- Dimensions: 19.00 x 14.00
Dining room
- Description: Flooring: Wood
- Level: First
- Dimensions: 11.00 x 14.00
Eat in kitchen
- Description: Flooring: Wood
- Level: First
- Dimensions: 20.00 x 24.00
Entry foyer
- Description: Flooring: Marble
- Level: First
- Dimensions: 16.00 x 13.00
Family room
- Description: Flooring: Wood
- Level: First
- Dimensions: 15.00 x 20.00
Laundry
- Description: Flooring: Ceramic Tile
- Level: First
- Dimensions: 11.00 x 6.00
Living room
- Description: Flooring: Wood
- Level: First
- Dimensions: 16.00 x 13.00
Office
- Description: Flooring: Wood
- Level: First
- Dimensions: 16.00 x 16.00
Other
- Description: Flooring: Carpet
- Level: Lower
- Dimensions: 16.00 x 19.00
Other
- Description: Flooring: Carpet
- Level: Lower
- Dimensions: 36.00 x 18.00
Recreation
- Description: Flooring: Carpet
- Level: Lower
- Dimensions: 33.00 x 24.00
Sitting room
- Description: Flooring: Wood
- Level: First
- Dimensions: 28.00 x 13.00
Heating
- Forced Air, Propane
Cooling
- Central Air
Appliances
- Included: Dishwasher, Microwave, Range, Refrigerator
Features
- Basement: Full,Partially Finished
- Number of fireplaces: 2
Interior area
- Total structure area: 4,895
- Total interior livable area: 4,895 sqft
- Finished area above ground: 4,895
Property
Parking
- Parking features: Direct Access, Heated Garage, Paved
- Garage spaces: 3
Features
- Levels: Three Or More
- Stories: 3
- Fencing: Wood
Lot
- Size: 7.67 Acres
Details
- Parcel number: 1311003000006
Construction
Type & style
- Home type: SingleFamily
- Architectural style: Colonial
- Property subtype: Single Family Residence
Materials
- Brick
- Roof: Asphalt,Fiberglass
Condition
- Year built: 2003
Utilities & green energy
- Water: Public
Community & neighborhood
Location
- Region: Wakeman
Other
Other facts
- Listing agreement: Exclusive Right To Sell
Price history
| Date | Event | Price |
|---|---|---|
| 10/27/2023 | Sold | $800,000-8.6%$163/sqft |
Source: MLS Now #4489273 Report a problem | ||
| 9/21/2023 | Pending sale | $875,000$179/sqft |
Source: MLS Now #4489273 Report a problem | ||
| 9/21/2023 | Contingent | $875,000$179/sqft |
Source: MLS Now #4489273 Report a problem | ||
| 9/13/2023 | Listed for sale | $875,000+62%$179/sqft |
Source: MLS Now #4489273 Report a problem | ||
| 3/31/2021 | Sold | $540,000-5.2%$110/sqft |
Source: Public Record Report a problem | ||
Public tax history
| Year | Property taxes | Tax assessment |
|---|---|---|
| 2024 | $13,784 +36.9% | $310,950 +50.2% |
| 2023 | $10,069 +3.6% | $206,960 |
| 2022 | $9,724 -2.2% | $206,960 |
Find assessor info on the county website
Neighborhood: 44889
Nearby schools
GreatSchools rating
- 5/10Firelands Elementary SchoolGrades: PK-5Distance: 4.3 mi
- 7/10South Amherst Middle SchoolGrades: 6-8Distance: 4.6 mi
- 8/10Firelands High SchoolGrades: 9-12Distance: 4.6 mi
Schools provided by the listing agent
- District: Firelands LSD - 4707
Source: MLS Now. This data may not be complete. We recommend contacting the local school district to confirm school assignments for this home.

Get pre-qualified for a loan
At Zillow Home Loans, we can pre-qualify you in as little as 5 minutes with no impact to your credit score.An equal housing lender. NMLS #10287.
Sell for more on Zillow
Get a free Zillow Showcase℠ listing and you could sell for .
$881,800
2% more+ $17,636
With Zillow Showcase(estimated)
$899,436