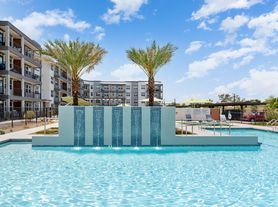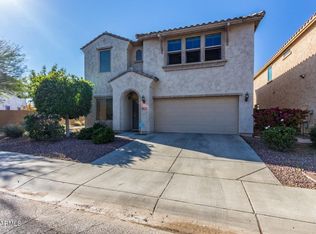Conveniently located near the 101 and 51st Ave. Spacious floor plan offers formal living and dining room, family room with gas fireplace. Kitchen island and gas stove with breakfast nook. Downstairs bath with shower NO downstairs bedroom, all bedrooms are upstairs.Large laundry room & storage. Upstairs small loft/workstation. Sizable primary suit, bath includes separate garden tub and private toilet area. Plenty of room in your oversized closet. Two additional bedrooms, 4th bedroom currently set up for office providing a wonderful at home office. 3 car garage and permanent basketball hoop.
House for rent
$2,650/mo
5171 W Karen Dr, Glendale, AZ 85308
4beds
2,890sqft
Price may not include required fees and charges.
Singlefamily
Available now
-- Pets
-- A/C
-- Laundry
-- Parking
-- Heating
What's special
Gas fireplaceSpacious floor planGas stovePermanent basketball hoopBreakfast nookOversized closetPrivate toilet area
- 55 days |
- -- |
- -- |
Travel times
Looking to buy when your lease ends?
Consider a first-time homebuyer savings account designed to grow your down payment with up to a 6% match & 3.83% APY.
Facts & features
Interior
Bedrooms & bathrooms
- Bedrooms: 4
- Bathrooms: 3
- Full bathrooms: 3
Interior area
- Total interior livable area: 2,890 sqft
Property
Parking
- Details: Contact manager
Details
- Parcel number: 23108456
Construction
Type & style
- Home type: SingleFamily
- Property subtype: SingleFamily
Condition
- Year built: 1998
Community & HOA
Location
- Region: Glendale
Financial & listing details
- Lease term: Contact For Details
Price history
| Date | Event | Price |
|---|---|---|
| 10/15/2025 | Price change | $2,650-3.6%$1/sqft |
Source: | ||
| 9/16/2025 | Price change | $2,750-1.8%$1/sqft |
Source: | ||
| 9/2/2025 | Listed for rent | $2,800-1.8%$1/sqft |
Source: | ||
| 1/23/2024 | Listing removed | $459,999-19.7%$159/sqft |
Source: | ||
| 6/29/2022 | Listing removed | -- |
Source: | ||

