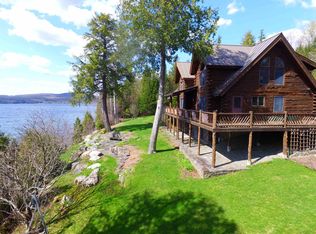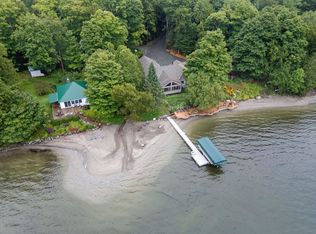FOR SALE BY OWNER- Please call or text 413-822-9107 for further information. 4% Buyer Broker fee paid. This is a unique property that sits on the shores of Seymour Lake, a 1750 acre, deep glacial lake situated in the Northeast Kingdom of Vermont. The property consist of 1.76 acres of land with 400 ft of shoreline, a pocket beach, a 2834 sq. ft. house sitting high above the lake with expansive views, an attached large stone patio, a detached heated carriage house with finished second level of 725sq ft, and a shore side boat house. Extensive perennial gardens surround the property. The home was completed in 2004 with the adjacent carriage house completed in 2008. The house was designed by Westall Architects in Williamstown MA with a focus on the old charm and character of shingled lake homes of the late 19th and early 20th century. There are many exterior architectural details including exposed rafters, mahogany decking and sweeping shingled walls. The inside of the home features a design where almost every room in the house has a view of the lake. Exceptional quality materials were used throughout the house from the commercial gas range in the kitchen to the tumbled marble floor in the master bath. Many custom built-ins throughout the house with other features such as hand carved window cornices. Lakeside living at its best. A detailed description of every room is available upon request. Dock and Boat lift included.
This property is off market, which means it's not currently listed for sale or rent on Zillow. This may be different from what's available on other websites or public sources.

