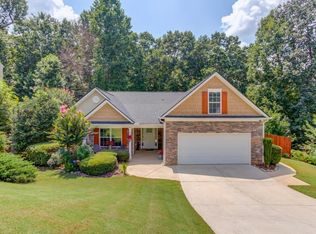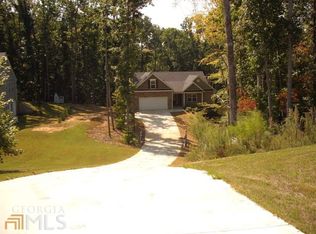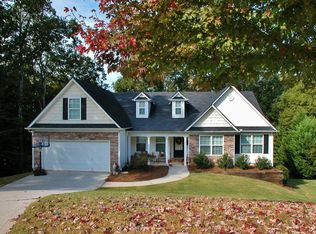Closed
$490,000
5171 Scenic View Rd, Flowery Branch, GA 30542
4beds
2,678sqft
Single Family Residence, Residential
Built in 2006
0.74 Acres Lot
$492,300 Zestimate®
$183/sqft
$2,545 Estimated rent
Home value
$492,300
$443,000 - $551,000
$2,545/mo
Zestimate® history
Loading...
Owner options
Explore your selling options
What's special
This custom-built, double-insulated ranch plan is the perfect home for those looking for a peaceful and private retreat. Master suite is on the main level allowing easy one level living. 4th Bedroom is upstairs with its own closet and full bathroom perfect for a teen, man cave, or private guest retreat. With a full unfinished daylight basement and a boat door included, there is plenty of space for storage or for future expansion. The new screened-in back porch and back deck provide the ideal spots for relaxing and enjoying the beautiful surroundings. The completely landscaped and wooded lot, backing up to non-buildable green space, ensures that you will always have the privacy and tranquility you desire. The slate flooring, new carpet, newer roof, HVAC, and water heater, as well as new appliances and fresh paint, make this home move-in ready. The fenced-in backyard and ample wildlife add to the charm and appeal of this property. Welcome to your private oasis.
Zillow last checked: 8 hours ago
Listing updated: August 26, 2024 at 10:56pm
Listing Provided by:
Kaitlyn Kennedy Ashley,
Keller Williams Lanier Partners
Bought with:
Sharon Hendley, 414107
Keller Williams Realty Community Partners
Source: FMLS GA,MLS#: 7423988
Facts & features
Interior
Bedrooms & bathrooms
- Bedrooms: 4
- Bathrooms: 3
- Full bathrooms: 3
- Main level bathrooms: 2
- Main level bedrooms: 3
Primary bedroom
- Features: Master on Main, Oversized Master, Sitting Room
- Level: Master on Main, Oversized Master, Sitting Room
Bedroom
- Features: Master on Main, Oversized Master, Sitting Room
Primary bathroom
- Features: Double Vanity, Separate Tub/Shower
Dining room
- Features: Seats 12+
Kitchen
- Features: Eat-in Kitchen, Keeping Room
Heating
- Central
Cooling
- Central Air
Appliances
- Included: Dishwasher, Dryer, Electric Range, Electric Water Heater, Microwave, Refrigerator, Washer
- Laundry: Laundry Room, Main Level
Features
- Double Vanity, High Ceilings, High Speed Internet, Open Floorplan, Vaulted Ceiling(s), Walk-In Closet(s)
- Flooring: Carpet, Stone
- Windows: None
- Basement: Bath/Stubbed,Boat Door,Daylight,Full,Unfinished
- Number of fireplaces: 1
- Fireplace features: Living Room
- Common walls with other units/homes: No Common Walls
Interior area
- Total structure area: 2,678
- Total interior livable area: 2,678 sqft
- Finished area above ground: 2,678
- Finished area below ground: 0
Property
Parking
- Total spaces: 2
- Parking features: Garage, Storage
- Garage spaces: 2
Accessibility
- Accessibility features: None
Features
- Levels: Three Or More
- Patio & porch: Deck, Rear Porch, Screened
- Exterior features: Awning(s), Garden, Private Yard, No Dock
- Pool features: None
- Spa features: None
- Fencing: Back Yard
- Has view: Yes
- View description: Trees/Woods
- Waterfront features: None
- Body of water: None
Lot
- Size: 0.74 Acres
- Features: Back Yard, Front Yard, Landscaped, Private, Wooded
Details
- Additional structures: Pergola
- Parcel number: 15043F000111
- Other equipment: None
- Horse amenities: None
Construction
Type & style
- Home type: SingleFamily
- Architectural style: Ranch,Traditional
- Property subtype: Single Family Residence, Residential
Materials
- Brick, Vinyl Siding
- Foundation: See Remarks
- Roof: Composition
Condition
- Resale
- New construction: No
- Year built: 2006
Utilities & green energy
- Electric: None
- Sewer: Septic Tank
- Water: Public
- Utilities for property: Cable Available, Electricity Available, Water Available
Green energy
- Energy efficient items: None
- Energy generation: None
Community & neighborhood
Security
- Security features: None
Community
- Community features: Sidewalks
Location
- Region: Flowery Branch
- Subdivision: Preserve At Mulberry
HOA & financial
HOA
- Has HOA: No
Other
Other facts
- Ownership: Fee Simple
- Road surface type: Paved
Price history
| Date | Event | Price |
|---|---|---|
| 8/23/2024 | Sold | $490,000-0.4%$183/sqft |
Source: | ||
| 7/30/2024 | Pending sale | $492,000$184/sqft |
Source: | ||
| 7/19/2024 | Listed for sale | $492,000+82.9%$184/sqft |
Source: | ||
| 6/28/2007 | Sold | $269,000+7.6%$100/sqft |
Source: Public Record Report a problem | ||
| 3/13/2006 | Sold | $249,900$93/sqft |
Source: Public Record Report a problem | ||
Public tax history
| Year | Property taxes | Tax assessment |
|---|---|---|
| 2024 | $4,670 +3.9% | $190,160 +8.4% |
| 2023 | $4,495 +11.9% | $175,440 +16.9% |
| 2022 | $4,019 +4% | $150,040 +10.4% |
Find assessor info on the county website
Neighborhood: 30542
Nearby schools
GreatSchools rating
- 6/10Chestnut Mountain Elementary SchoolGrades: PK-5Distance: 1.6 mi
- 6/10Cherokee Bluff MiddleGrades: 6-8Distance: 0.8 mi
- 8/10Cherokee Bluff High SchoolGrades: 9-12Distance: 0.8 mi
Schools provided by the listing agent
- Elementary: Spout Springs
- Middle: Cherokee Bluff
- High: Cherokee Bluff
Source: FMLS GA. This data may not be complete. We recommend contacting the local school district to confirm school assignments for this home.
Get a cash offer in 3 minutes
Find out how much your home could sell for in as little as 3 minutes with a no-obligation cash offer.
Estimated market value
$492,300


