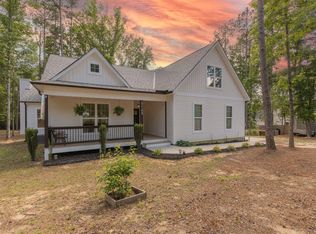Sold for $445,000
$445,000
5171 S River Rd, Lillington, NC 27546
3beds
2,061sqft
Single Family Residence, Residential
Built in 2022
2 Acres Lot
$444,600 Zestimate®
$216/sqft
$1,903 Estimated rent
Home value
$444,600
$422,000 - $467,000
$1,903/mo
Zestimate® history
Loading...
Owner options
Explore your selling options
What's special
Better than new! This custom-built 2022 modern farmhouse offers the perfect blend of style, space, and serenity—NOT a tract-builder home. Enjoy ONE-STORY living with a versatile upstairs bonus (plumbed for a future bath) on 2 acres—no HOA, no city taxes, and not in a subdivision! Featuring 3 bedrooms and an inviting open-concept, split bedroom layout, this home boasts a rocking chair front porch, a stunning stone wood-burning fireplace, a chef's kitchen with a large central island, handcrafted vent hood, and walk-in pantry. The primary suite is a true retreat with a spa-like bath and a walk-in made for a princess (or prince!!). Thoughtful custom touches throughout elevate the design. A homesteader's dream! Plenty of space for a garden, chickens, or even small livestock—enjoy the freedom of country living while staying close to everything. Just 6 mins to Downtown Lillington, 5 mins to Raven Rock State Park, 10 mins +/- to major grocery stores, and 25 mins to Downtown Sanford. The perfect mix of peaceful rural life and easy access to a booming area!
Zillow last checked: 8 hours ago
Listing updated: October 28, 2025 at 12:47am
Listed by:
Jennie Zdenek 919-656-7351,
Providence Realty Group LLC
Bought with:
Josie Marie Bledsoe, 335516
Costello Real Estate & Investm
Source: Doorify MLS,MLS#: 10077647
Facts & features
Interior
Bedrooms & bathrooms
- Bedrooms: 3
- Bathrooms: 2
- Full bathrooms: 2
Heating
- Central, Electric, Forced Air, Heat Pump
Cooling
- Central Air, Electric, Heat Pump
Appliances
- Included: Dishwasher, Electric Range, Range Hood, Stainless Steel Appliance(s)
- Laundry: Laundry Room, Main Level
Features
- Bathtub/Shower Combination, Ceiling Fan(s), Double Vanity, Granite Counters, High Ceilings, Kitchen Island, Kitchen/Dining Room Combination, Natural Woodwork, Open Floorplan, Pantry, Master Downstairs, Room Over Garage, Smooth Ceilings, Tray Ceiling(s), Vaulted Ceiling(s), Walk-In Closet(s), Walk-In Shower
- Flooring: Ceramic Tile, Vinyl
- Basement: Crawl Space
- Common walls with other units/homes: No Common Walls
Interior area
- Total structure area: 2,061
- Total interior livable area: 2,061 sqft
- Finished area above ground: 2,061
- Finished area below ground: 0
Property
Parking
- Total spaces: 6
- Parking features: Garage, Gravel
- Attached garage spaces: 2
- Uncovered spaces: 4
Features
- Levels: One, One and One Half
- Patio & porch: Covered, Front Porch, Patio, Porch, Rear Porch
- Fencing: Partial
- Has view: Yes
Lot
- Size: 2 Acres
- Features: Cleared, Hardwood Trees, Partially Cleared, Pie Shaped Lot, Secluded, Wooded
Details
- Additional structures: Outbuilding, Poultry Coop
- Parcel number: 130631 0011 06
- Special conditions: Standard
- Horses can be raised: Yes
Construction
Type & style
- Home type: SingleFamily
- Architectural style: Farmhouse, Ranch
- Property subtype: Single Family Residence, Residential
Materials
- Vinyl Siding
- Foundation: Block
- Roof: Shingle
Condition
- New construction: No
- Year built: 2022
- Major remodel year: 2022
Utilities & green energy
- Sewer: Private Sewer, Septic Tank
- Water: Public
Community & neighborhood
Location
- Region: Lillington
- Subdivision: Not in a Subdivision
Price history
| Date | Event | Price |
|---|---|---|
| 5/23/2025 | Sold | $445,000-2.2%$216/sqft |
Source: | ||
| 4/25/2025 | Pending sale | $454,900$221/sqft |
Source: | ||
| 4/5/2025 | Price change | $454,900-2.2%$221/sqft |
Source: | ||
| 2/20/2025 | Listed for sale | $464,900+1352.8%$226/sqft |
Source: | ||
| 8/16/2021 | Sold | $32,000$16/sqft |
Source: Public Record Report a problem | ||
Public tax history
Tax history is unavailable.
Find assessor info on the county website
Neighborhood: 27546
Nearby schools
GreatSchools rating
- 1/10Boone Trail ElementaryGrades: PK-5Distance: 4.6 mi
- 7/10Western Harnett MiddleGrades: 6-8Distance: 9.3 mi
- 3/10Western Harnett HighGrades: 9-12Distance: 9 mi
Schools provided by the listing agent
- Elementary: Harnett County Schools
- Middle: Harnett County Schools
Source: Doorify MLS. This data may not be complete. We recommend contacting the local school district to confirm school assignments for this home.
Get a cash offer in 3 minutes
Find out how much your home could sell for in as little as 3 minutes with a no-obligation cash offer.
Estimated market value
$444,600
