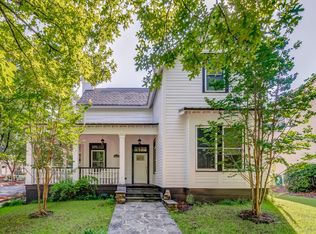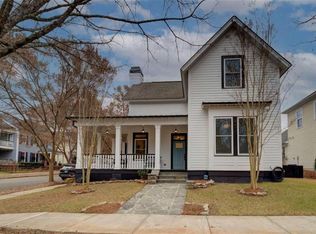Welcome to sought after Clarks Grove! Turn Key Ready! Well appointed and in excellent condition! Large Great Room with Fireplace, Formal Dining Room! Large eat-in Kitchen! Hardwood Floors on the Main! Great flow perfect for family and entertaining! Owners Suite on Main, Owners bath with separate Tub and Shower, Double Vanity! Walk in closet! Upstairs has sitting area, 2 large bedrooms and Bath! Sit on your Rocking Chair Front Porch enjoying your coffee! Walk to the park, restaurants, Pool! Close to town and convenient to I20!
This property is off market, which means it's not currently listed for sale or rent on Zillow. This may be different from what's available on other websites or public sources.

