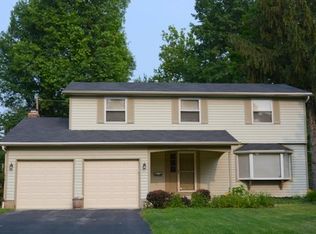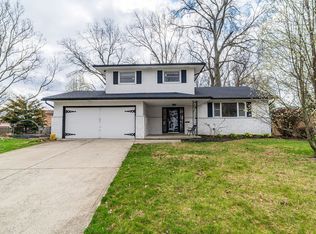IMMEDIATE POSSESSION. Being sold to settle estate in desirable Forest Park East. Tons of potential here with some cosmetic updating! Beautiful setting on quiet street with lots of trees. Home has 3 bedrooms and 2 1/2 baths with updated kitchen cabinets. Lots of space including large living room with vaulted ceiling, dining room, eat-in space in kitchen, family room with fireplace, laundry room, 2 car attached garage. Deck overlooking tree lined yard. Home has freshly painted walls and ceilings, does need updating to flooring, bathrooms and windows. Being sold strictly as-is, estate will not make repairs to property.
This property is off market, which means it's not currently listed for sale or rent on Zillow. This may be different from what's available on other websites or public sources.

