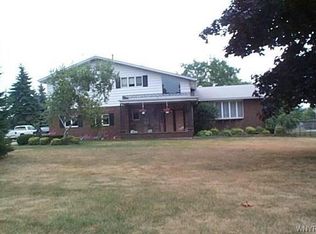Closed
$436,000
5171 Military Rd, Lewiston, NY 14092
3beds
2,419sqft
Single Family Residence
Built in 1970
1.15 Acres Lot
$480,500 Zestimate®
$180/sqft
$3,070 Estimated rent
Home value
$480,500
$428,000 - $538,000
$3,070/mo
Zestimate® history
Loading...
Owner options
Explore your selling options
What's special
Escape to your own slice of paradise located on the escarpment minutes from the vibrant Village of Lewiston. This meticulously maintained, contemporary brick ranch was designed by a noted architect & is ready to welcome its new residents. Situated on a triangular 1.15-acre lot, the property borders along the 10th fairway of the NFCC. Step inside to discover a wealth of luxurious features. Brazilian cherry hardwood floors, marble-top oversized kitchen island & Kitchen Aid cooktop. Relax in the formal living room or entertain in the family room with 4-panel doors leading to the rear patio. Retreat to the primary bedroom with ensuite. 2 additional spacious bedrooms, den/office & 1st floor laundry. 2.5 bathrooms w/marble counters. Additional highlights include Italian tiled foyer, wood parquet flooring, & Murano glass chandelier. Recent upgrades include dual furnaces/AC & updated electrical. Spacious, dry unfinished basement. 2½ car garage connected by a covered breezeway. Semi-circular driveway, custom exterior lighting & low maintenance landscaping enhances the curb appeal. Don't miss this opportunity to own this one of a kind home. Offers to be submitted prior to 12pm March 26th.
Zillow last checked: 8 hours ago
Listing updated: May 30, 2024 at 11:03am
Listed by:
Carol Klein 716-949-9147,
HUNT Real Estate Corporation
Bought with:
Carol Klein, 10401311485
HUNT Real Estate Corporation
Source: NYSAMLSs,MLS#: B1525211 Originating MLS: Buffalo
Originating MLS: Buffalo
Facts & features
Interior
Bedrooms & bathrooms
- Bedrooms: 3
- Bathrooms: 3
- Full bathrooms: 2
- 1/2 bathrooms: 1
- Main level bathrooms: 3
- Main level bedrooms: 3
Bedroom 1
- Level: First
- Dimensions: 18.00 x 16.00
Bedroom 1
- Level: First
- Dimensions: 18.00 x 16.00
Bedroom 2
- Level: First
- Dimensions: 12.00 x 12.00
Bedroom 2
- Level: First
- Dimensions: 12.00 x 12.00
Bedroom 3
- Level: First
- Dimensions: 12.00 x 12.00
Bedroom 3
- Level: First
- Dimensions: 12.00 x 12.00
Den
- Level: First
- Dimensions: 15.00 x 12.00
Den
- Level: First
- Dimensions: 15.00 x 12.00
Dining room
- Level: First
- Dimensions: 14.00 x 12.00
Dining room
- Level: First
- Dimensions: 14.00 x 12.00
Family room
- Level: First
- Dimensions: 20.00 x 16.00
Family room
- Level: First
- Dimensions: 20.00 x 16.00
Foyer
- Level: First
- Dimensions: 10.00 x 7.00
Foyer
- Level: First
- Dimensions: 10.00 x 7.00
Kitchen
- Level: First
- Dimensions: 19.00 x 16.00
Kitchen
- Level: First
- Dimensions: 19.00 x 16.00
Laundry
- Level: First
- Dimensions: 7.00 x 7.00
Laundry
- Level: First
- Dimensions: 7.00 x 7.00
Living room
- Level: First
- Dimensions: 20.00 x 16.00
Living room
- Level: First
- Dimensions: 20.00 x 16.00
Heating
- Gas, Forced Air
Cooling
- Central Air
Appliances
- Included: Built-In Range, Built-In Oven, Dryer, Dishwasher, Gas Cooktop, Gas Water Heater, Microwave, Refrigerator, Washer
- Laundry: Main Level
Features
- Den, Separate/Formal Dining Room, Entrance Foyer, Eat-in Kitchen, Separate/Formal Living Room, Great Room, Home Office, Sliding Glass Door(s), Solid Surface Counters, Bath in Primary Bedroom, Main Level Primary, Primary Suite
- Flooring: Ceramic Tile, Hardwood, Varies
- Doors: Sliding Doors
- Basement: Full,Sump Pump
- Has fireplace: No
Interior area
- Total structure area: 2,419
- Total interior livable area: 2,419 sqft
Property
Parking
- Total spaces: 2
- Parking features: Attached, Detached, Garage, Garage Door Opener
- Attached garage spaces: 2
Features
- Levels: One
- Stories: 1
- Patio & porch: Open, Patio, Porch
- Exterior features: Blacktop Driveway, Patio, Private Yard, See Remarks
Lot
- Size: 1.15 Acres
- Dimensions: 200 x 250
- Features: Greenbelt, Other, Near Public Transit, See Remarks
Details
- Parcel number: 2924891150070001004000
- Special conditions: Standard
Construction
Type & style
- Home type: SingleFamily
- Architectural style: Ranch
- Property subtype: Single Family Residence
Materials
- Brick
- Foundation: Poured
- Roof: Asphalt
Condition
- Resale
- Year built: 1970
Utilities & green energy
- Sewer: Connected
- Water: Connected, Public
- Utilities for property: Sewer Connected, Water Connected
Community & neighborhood
Location
- Region: Lewiston
- Subdivision: Mile Reserve
Other
Other facts
- Listing terms: Cash,Conventional,FHA,VA Loan
Price history
| Date | Event | Price |
|---|---|---|
| 5/30/2024 | Sold | $436,000+2.6%$180/sqft |
Source: | ||
| 3/27/2024 | Pending sale | $425,000$176/sqft |
Source: | ||
| 3/14/2024 | Listed for sale | $425,000+86.4%$176/sqft |
Source: | ||
| 12/5/2014 | Sold | $228,000-5%$94/sqft |
Source: | ||
| 8/28/2014 | Listing removed | $240,000$99/sqft |
Source: Great Lakes Real Estate, Inc. #B440931 | ||
Public tax history
| Year | Property taxes | Tax assessment |
|---|---|---|
| 2024 | -- | $170,000 |
| 2023 | -- | $170,000 |
| 2022 | -- | $170,000 |
Find assessor info on the county website
Neighborhood: 14092
Nearby schools
GreatSchools rating
- NAPrimary Education CenterGrades: PK-4Distance: 4.4 mi
- 4/10Lewiston Porter Middle SchoolGrades: 6-8Distance: 4.4 mi
- 8/10Lewiston Porter Senior High SchoolGrades: 9-12Distance: 4.4 mi
Schools provided by the listing agent
- District: Lewiston-Porter
Source: NYSAMLSs. This data may not be complete. We recommend contacting the local school district to confirm school assignments for this home.
