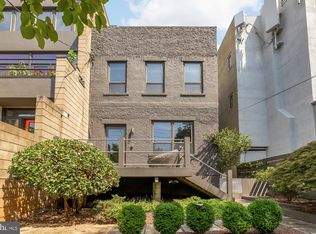Sold for $1,685,000 on 11/21/23
$1,685,000
5171 Macarthur Blvd NW, Washington, DC 20016
3beds
3,918sqft
Townhouse
Built in 1928
2,895 Square Feet Lot
$1,945,600 Zestimate®
$430/sqft
$4,879 Estimated rent
Home value
$1,945,600
$1.77M - $2.14M
$4,879/mo
Zestimate® history
Loading...
Owner options
Explore your selling options
What's special
Enjoy the most spectacular views in the Palisades from this unique, modern, mixed-use property with five levels, multiple outdoor spaces, and many possibilities for configuration. Designed as a residential townhome perched above a two-level workspace, this special property, zoned MU-3, encompasses almost 4,000 finished square feet. From off-street parking at the rear of the property (with EV charger), enter the residential space via a custom footbridge overlooking a private oasis courtyard. Inside, find a renovated kitchen, an expansive open, sunlit living and dining area with soaring cathedral ceilings, and a private balcony with magnificent views, plus a bedroom with an ensuite bath. Move up to an open family room (3rd bedroom) flooded with light and second full bath. The top level features an additional bedroom, a wall of windows leading to a second balcony, plus access to a private roof-top terrace with 360 degree views - imagine watching the fireworks from this vantage point! The lower levels, accessible from inside the property and also from the MacArthur Blvd, offer a separate, contained space - for use as: office, work area, additional residential living space, use or rent out as office, gallery (or separate apartment with a few tweaks) - so many options! Perfect location with easy access to downtown, Virginia and on the same block with popular restaurants - Et Viola, Aracosia, Sweet Agave, and Bambu -plus Starbucks, MacMarket, UPS, Vet, and more. Enjoy the charm of walkable small-town Palisades living in a chic “downtown” home! This special property must be seen in person - sleek, spacious, and sophisticated you will be awed.
Zillow last checked: 8 hours ago
Listing updated: November 21, 2023 at 03:43am
Listed by:
Mary Lynn White 202-309-1100,
Compass
Bought with:
Veronica Seva-Gonzalez, 0225092761
Compass
Source: Bright MLS,MLS#: DCDC2114152
Facts & features
Interior
Bedrooms & bathrooms
- Bedrooms: 3
- Bathrooms: 3
- Full bathrooms: 2
- 1/2 bathrooms: 1
- Main level bathrooms: 1
- Main level bedrooms: 1
Basement
- Area: 0
Heating
- Zoned, Central, Natural Gas, Electric
Cooling
- Central Air, Zoned, Electric
Appliances
- Included: Gas Water Heater
Features
- Built-in Features, Primary Bath(s), Open Floorplan, Ceiling Fan(s), Dining Area, Kitchen - Galley, Pantry, Walk-In Closet(s), Entry Level Bedroom, Recessed Lighting, Dry Wall, Cathedral Ceiling(s), 2 Story Ceilings, 9'+ Ceilings, Block Walls, Plaster Walls, Beamed Ceilings
- Flooring: Carpet, Ceramic Tile, Luxury Vinyl
- Windows: Double Pane Windows, Skylight(s)
- Basement: Connecting Stairway,Exterior Entry,Side Entrance,Finished,Walk-Out Access
- Has fireplace: No
Interior area
- Total structure area: 4,032
- Total interior livable area: 3,918 sqft
- Finished area above ground: 3,918
- Finished area below ground: 0
Property
Parking
- Parking features: Surface, Electric Vehicle Charging Station(s), Off Street, Alley Access
Accessibility
- Accessibility features: None
Features
- Levels: Five
- Stories: 5
- Patio & porch: Deck, Patio, Terrace
- Exterior features: Sidewalks, Street Lights, Lighting, Extensive Hardscape, Balcony
- Pool features: None
- Fencing: Full
- Has view: Yes
- View description: Panoramic, Scenic Vista
Lot
- Size: 2,895 sqft
- Features: Urban, Urban Land-Manor-Glenelg
Details
- Additional structures: Above Grade, Below Grade
- Parcel number: 1419//0045
- Zoning: MU-3A
- Zoning description: Mixed-use can also be all residential or all commericial.
- Special conditions: Standard
Construction
Type & style
- Home type: Townhouse
- Architectural style: Contemporary
- Property subtype: Townhouse
Materials
- Concrete, Block, Stucco, Glass
- Foundation: Other
- Roof: Other,Rubber,Metal
Condition
- New construction: No
- Year built: 1928
- Major remodel year: 1986
Utilities & green energy
- Sewer: Public Sewer
- Water: Public
Community & neighborhood
Location
- Region: Washington
- Subdivision: Palisades
Other
Other facts
- Listing agreement: Exclusive Right To Sell
- Ownership: Fee Simple
Price history
| Date | Event | Price |
|---|---|---|
| 11/21/2023 | Sold | $1,685,000-11.1%$430/sqft |
Source: | ||
| 10/25/2023 | Contingent | $1,895,000$484/sqft |
Source: | ||
| 10/5/2023 | Listed for sale | $1,895,000-4.8%$484/sqft |
Source: | ||
| 8/17/2023 | Listing removed | $1,990,000$508/sqft |
Source: | ||
| 8/4/2023 | Listed for sale | $1,990,000$508/sqft |
Source: | ||
Public tax history
| Year | Property taxes | Tax assessment |
|---|---|---|
| 2025 | $13,559 -4.5% | $1,685,000 -4.2% |
| 2024 | $14,205 -51.6% | $1,758,180 -1.2% |
| 2023 | $29,368 +2.3% | $1,779,880 +2.3% |
Find assessor info on the county website
Neighborhood: Kent
Nearby schools
GreatSchools rating
- 7/10Key Elementary SchoolGrades: PK-5Distance: 0.1 mi
- 6/10Hardy Middle SchoolGrades: 6-8Distance: 2 mi
- 7/10Jackson-Reed High SchoolGrades: 9-12Distance: 2.1 mi
Schools provided by the listing agent
- Elementary: Key
- Middle: Hardy
- High: Jackson-reed
- District: District Of Columbia Public Schools
Source: Bright MLS. This data may not be complete. We recommend contacting the local school district to confirm school assignments for this home.

Get pre-qualified for a loan
At Zillow Home Loans, we can pre-qualify you in as little as 5 minutes with no impact to your credit score.An equal housing lender. NMLS #10287.
Sell for more on Zillow
Get a free Zillow Showcase℠ listing and you could sell for .
$1,945,600
2% more+ $38,912
With Zillow Showcase(estimated)
$1,984,512